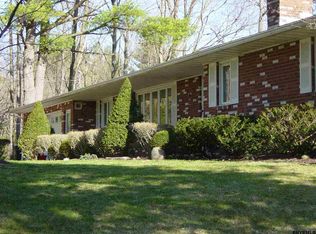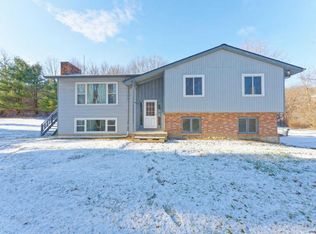OPEN HOUSE MARCH 24, 2012 FROM 11AM - 1PM. Set on a quiet back country road yet only 20 minutes from the City of Albany, NY and near the Sycamore Golf Club. This home offers the peace you are looking for after a hard day of work. Upstairs has a LR, DR, 3 season screened porch, country kitchen, full bath and 3 bedrooms. Downstairs has a wonderful family room with wood stove (heats house on 5 cords of wood), laundry area, full bath and 1 car attached garage. 13.2 acres of usable land perfect for outdoor activities, horses and/or pets. Oversized garage is ideal for those working on projects at night or weekends.
This property is off market, which means it's not currently listed for sale or rent on Zillow. This may be different from what's available on other websites or public sources.

