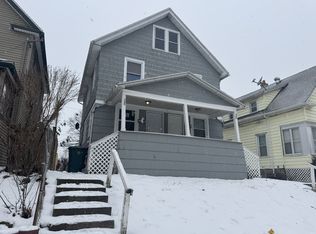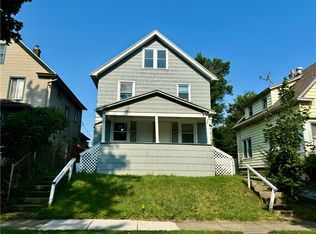Closed
$83,400
111 Bidwell Ter, Rochester, NY 14613
3beds
1,023sqft
Single Family Residence
Built in 1917
3,484.8 Square Feet Lot
$123,600 Zestimate®
$82/sqft
$1,412 Estimated rent
Maximize your home sale
Get more eyes on your listing so you can sell faster and for more.
Home value
$123,600
$110,000 - $137,000
$1,412/mo
Zestimate® history
Loading...
Owner options
Explore your selling options
What's special
Adorable and affordable 3-bed Colonial is a must-see! Enclosed porch opens to spacious living room. Sizable updated kitchen has plenty of cabinet and counter space. Formal dining room offers plenty of extra space for seating. Gleaming hardwoods and natural wood work throughout. Interior was just freshly painted. Private fenced back yard complete with shed for extra storage. Minutes to downtown, expressways, and shopping.
Zillow last checked: 8 hours ago
Listing updated: October 09, 2023 at 04:17pm
Listed by:
Matthew Tole matthewtole@howardhanna.com,
Howard Hanna
Bought with:
Zach Hall-Bachner, 10401364748
Updegraff Group LLC
Source: NYSAMLSs,MLS#: R1478840 Originating MLS: Rochester
Originating MLS: Rochester
Facts & features
Interior
Bedrooms & bathrooms
- Bedrooms: 3
- Bathrooms: 1
- Full bathrooms: 1
Bedroom 1
- Level: Second
Bedroom 2
- Level: Second
Bedroom 3
- Level: Second
Heating
- Gas, Forced Air
Appliances
- Included: Dryer, Dishwasher, Exhaust Fan, Gas Oven, Gas Range, Gas Water Heater, Refrigerator, Range Hood, Washer
- Laundry: In Basement
Features
- Ceiling Fan(s), Separate/Formal Dining Room, Entrance Foyer, Eat-in Kitchen, Separate/Formal Living Room, Natural Woodwork
- Flooring: Carpet, Hardwood, Varies
- Basement: Full
- Has fireplace: No
Interior area
- Total structure area: 1,023
- Total interior livable area: 1,023 sqft
Property
Parking
- Parking features: No Garage
Features
- Levels: Two
- Stories: 2
- Patio & porch: Enclosed, Porch
- Exterior features: Blacktop Driveway
Lot
- Size: 3,484 sqft
- Dimensions: 35 x 100
- Features: Residential Lot
Details
- Additional structures: Shed(s), Storage
- Parcel number: 26140009080000010420000000
- Special conditions: Estate
Construction
Type & style
- Home type: SingleFamily
- Architectural style: Colonial
- Property subtype: Single Family Residence
Materials
- Vinyl Siding, Copper Plumbing
- Foundation: Block
- Roof: Asphalt,Shingle
Condition
- Resale
- Year built: 1917
Utilities & green energy
- Electric: Circuit Breakers
- Sewer: Connected
- Water: Connected, Public
- Utilities for property: Sewer Connected, Water Connected
Community & neighborhood
Location
- Region: Rochester
- Subdivision: Roch Driving Park
Other
Other facts
- Listing terms: Cash,Conventional,FHA
Price history
| Date | Event | Price |
|---|---|---|
| 10/2/2023 | Sold | $83,400-2.9%$82/sqft |
Source: | ||
| 7/20/2023 | Pending sale | $85,900$84/sqft |
Source: | ||
| 6/25/2023 | Listed for sale | $85,900+14.7%$84/sqft |
Source: | ||
| 10/13/2022 | Listing removed | -- |
Source: | ||
| 10/4/2022 | Listed for sale | $74,900-6.3%$73/sqft |
Source: | ||
Public tax history
| Year | Property taxes | Tax assessment |
|---|---|---|
| 2024 | -- | $83,700 +75.1% |
| 2023 | -- | $47,800 |
| 2022 | -- | $47,800 |
Find assessor info on the county website
Neighborhood: Maplewood
Nearby schools
GreatSchools rating
- 5/10School 34 Dr Louis A CerulliGrades: PK-6Distance: 0.2 mi
- 3/10Joseph C Wilson Foundation AcademyGrades: K-8Distance: 2.6 mi
- 6/10Rochester Early College International High SchoolGrades: 9-12Distance: 2.6 mi
Schools provided by the listing agent
- District: Rochester
Source: NYSAMLSs. This data may not be complete. We recommend contacting the local school district to confirm school assignments for this home.

