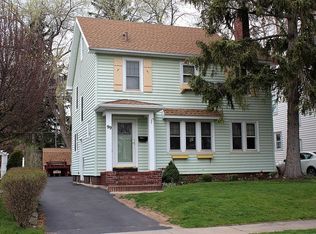Gorgeous colonial in the heart of Browncroft/North Winton Village. Come right in and enjoy the open floor plan and updated kitchen with quartz countertops, Monogram appliances and maple mission-style cabinets! Family room with a cozy wood burning stove leads outside to the large patio. Enjoy the upper deck off the largest bedroom that overlooks the fenced in yard and large storage shed. Bonus room in the basement could be used as an office or additional workspace and the basement laundry room features slat wall panels. The built in safe on the second floor, as well as two Ring cameras included. This home is located on a quiet, dead end street and is walking distance to grocery stores, restaurants and shops! All offers are due by Wednesday the 9th at noon.
This property is off market, which means it's not currently listed for sale or rent on Zillow. This may be different from what's available on other websites or public sources.
