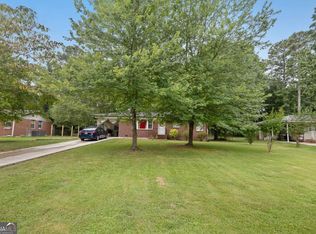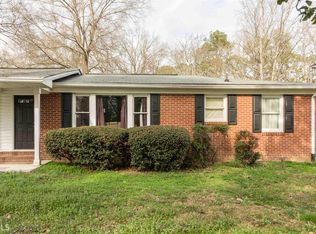Closed
$185,000
111 Benton Dr NW, Rome, GA 30165
3beds
1,727sqft
Single Family Residence, Residential
Built in 1958
0.37 Acres Lot
$181,600 Zestimate®
$107/sqft
$1,634 Estimated rent
Home value
$181,600
$149,000 - $222,000
$1,634/mo
Zestimate® history
Loading...
Owner options
Explore your selling options
What's special
Welcome to this charming ranch home in desirable Garden Lakes. This home features 3 bedroom 2 baths. This 3 sided brick with lg addition 1727 sq ft is conveniently located near employment, schools ,shopping, and transportation. Lg spacious yard great for outdoor gathering. Just a little TLC and this is you perfect home. This home won't last long so schedule your visit soon.
Zillow last checked: 8 hours ago
Listing updated: May 20, 2025 at 10:55pm
Listing Provided by:
Beth Moss,
Ayers Realty, LLC.
Bought with:
NON-MLS NMLS
Non FMLS Member
Source: FMLS GA,MLS#: 7493170
Facts & features
Interior
Bedrooms & bathrooms
- Bedrooms: 3
- Bathrooms: 2
- Full bathrooms: 2
- Main level bathrooms: 2
- Main level bedrooms: 3
Primary bedroom
- Features: Oversized Master
- Level: Oversized Master
Bedroom
- Features: Oversized Master
Primary bathroom
- Features: Separate Tub/Shower
Dining room
- Features: None
Kitchen
- Features: None
Heating
- Central, Heat Pump
Cooling
- Central Air
Appliances
- Included: Other
- Laundry: Other
Features
- Walk-In Closet(s)
- Flooring: Carpet, Ceramic Tile, Hardwood
- Windows: None
- Basement: None
- Has fireplace: No
- Fireplace features: None
- Common walls with other units/homes: No One Above
Interior area
- Total structure area: 1,727
- Total interior livable area: 1,727 sqft
Property
Parking
- Total spaces: 1
- Parking features: Carport
- Carport spaces: 1
Accessibility
- Accessibility features: None
Features
- Levels: One
- Stories: 1
- Patio & porch: Front Porch
- Exterior features: None
- Pool features: None
- Spa features: None
- Fencing: Chain Link,Back Yard
- Has view: Yes
- View description: Other
- Waterfront features: None
- Body of water: None
Lot
- Size: 0.37 Acres
- Dimensions: 87x187
- Features: Back Yard, Cleared, Front Yard
Details
- Additional structures: Outbuilding
- Parcel number: H12Y 812
- Other equipment: None
- Horse amenities: None
Construction
Type & style
- Home type: SingleFamily
- Architectural style: Ranch
- Property subtype: Single Family Residence, Residential
- Attached to another structure: Yes
Materials
- Brick 4 Sides
- Foundation: Brick/Mortar
- Roof: Asbestos Shingle
Condition
- Fixer
- New construction: No
- Year built: 1958
Utilities & green energy
- Electric: Other
- Sewer: Public Sewer
- Water: Public
- Utilities for property: Cable Available, Electricity Available, Natural Gas Available, Other, Sewer Available, Water Available
Green energy
- Energy efficient items: None
- Energy generation: None
Community & neighborhood
Security
- Security features: Smoke Detector(s)
Community
- Community features: None
Location
- Region: Rome
- Subdivision: R.Weaver-Resub
Other
Other facts
- Ownership: Other
- Road surface type: Asphalt
Price history
| Date | Event | Price |
|---|---|---|
| 6/4/2025 | Pending sale | $210,000+13.5%$122/sqft |
Source: | ||
| 5/6/2025 | Sold | $185,000-11.9%$107/sqft |
Source: | ||
| 12/4/2024 | Listed for sale | $210,000$122/sqft |
Source: | ||
Public tax history
| Year | Property taxes | Tax assessment |
|---|---|---|
| 2024 | $1,084 +21.5% | $78,681 +16.5% |
| 2023 | $892 +43% | $67,543 +32.9% |
| 2022 | $624 +13.3% | $50,835 +9.5% |
Find assessor info on the county website
Neighborhood: 30165
Nearby schools
GreatSchools rating
- 6/10Garden Lakes Elementary SchoolGrades: PK-4Distance: 0.2 mi
- 8/10Coosa Middle SchoolGrades: 5-7Distance: 3.7 mi
- 7/10Coosa High SchoolGrades: 8-12Distance: 3.8 mi
Schools provided by the listing agent
- Elementary: Garden Lakes
- Middle: Coosa
- High: Coosa
Source: FMLS GA. This data may not be complete. We recommend contacting the local school district to confirm school assignments for this home.
Get pre-qualified for a loan
At Zillow Home Loans, we can pre-qualify you in as little as 5 minutes with no impact to your credit score.An equal housing lender. NMLS #10287.

