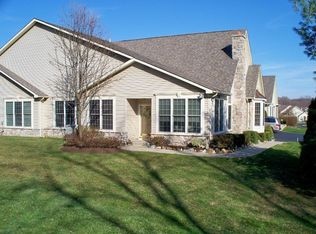Sold for $525,000 on 09/28/23
$525,000
111 Bellflower Rd, Langhorne, PA 19047
2beds
1,936sqft
Townhouse
Built in 2000
3,060 Square Feet Lot
$596,900 Zestimate®
$271/sqft
$2,885 Estimated rent
Home value
$596,900
$567,000 - $627,000
$2,885/mo
Zestimate® history
Loading...
Owner options
Explore your selling options
What's special
Welcome to 111 Bellflower, a Mulberry Model quad, in the popular 55+ community of Flowers Mill. Before entering the home, take note of the private lot with views of open space and trees. Upon entering your eye will be immediately drawn to the gorgeous hardwood floors that greet you in the foyer and spread throughout the combination living room / dining room which also features vaulted ceilings and gas fireplace, a truly impressive space! Beyond the living room you will find the kitchen and cozy breakfast nook. The kitchen features a modern look with white 42" cabinets, gray Corian Countertops, gas range, stainless steel appliance and pantry. From the kitchen you'll have access to the first-floor laundry and 2 car-garage with additional storage closet. To the opposite side of the living room from the kitchen you will find a bright sunroom with views you won't want to miss, making it a perfect space to read, relax or entertain. The main level also holds the large primary bedroom with en-suite, walk-in closet, additional double closet, and an elegant tray ceiling. Completing the main floor is a 2nd bedroom and 2nd full guest bath. Both bedrooms also share the same private views as the sunroom! As if all that wasn't enough, this model also has a finished loft with additional full 3rd bathroom, this bonus space has many uses, a studio for an adult child, an office, playroom for grandchildren, or even just the ultimate storage space that anyone downsizing will truly appreciate. Worth noting: Roof (2022). Enjoy all the activities that Flowers Mill has to offer including a recently updated clubhouse, indoor pool, outdoor pool, tennis courts, bocce, NEW pickle ball courts, walking trails and a calendar full of events.
Zillow last checked: 8 hours ago
Listing updated: September 28, 2023 at 05:01pm
Listed by:
Carrie Sullivan 215-431-7143,
Keller Williams Real Estate-Langhorne,
Co-Listing Agent: Helene B Rubin 215-757-6100,
Keller Williams Real Estate-Langhorne
Bought with:
Carrie Sullivan, 1862422
Keller Williams Real Estate-Langhorne
Source: Bright MLS,MLS#: PABU2053714
Facts & features
Interior
Bedrooms & bathrooms
- Bedrooms: 2
- Bathrooms: 3
- Full bathrooms: 3
- Main level bathrooms: 2
- Main level bedrooms: 2
Basement
- Area: 0
Heating
- Forced Air, Natural Gas
Cooling
- Central Air, Electric
Appliances
- Included: Built-In Range, Self Cleaning Oven, Dishwasher, Disposal, Gas Water Heater
- Laundry: Main Level
Features
- Breakfast Area, Combination Dining/Living, Entry Level Bedroom, Eat-in Kitchen, Pantry, Cathedral Ceiling(s), 9'+ Ceilings
- Flooring: Wood
- Has basement: No
- Number of fireplaces: 1
- Fireplace features: Gas/Propane
Interior area
- Total structure area: 1,936
- Total interior livable area: 1,936 sqft
- Finished area above ground: 1,936
- Finished area below ground: 0
Property
Parking
- Total spaces: 4
- Parking features: Inside Entrance, Garage Door Opener, Driveway, Attached, Other
- Attached garage spaces: 2
- Uncovered spaces: 2
Accessibility
- Accessibility features: None
Features
- Levels: Two
- Stories: 2
- Pool features: Community
- Has view: Yes
- View description: Trees/Woods, Garden
Lot
- Size: 3,060 sqft
- Features: Corner Lot, Open Lot
Details
- Additional structures: Above Grade, Below Grade
- Parcel number: 22089532030
- Zoning: R1
- Special conditions: Standard
Construction
Type & style
- Home type: Townhouse
- Architectural style: Colonial
- Property subtype: Townhouse
Materials
- Frame
- Foundation: Slab
- Roof: Shingle
Condition
- New construction: No
- Year built: 2000
Details
- Builder model: MULBERRY
- Builder name: MCGRATH HOMES
Utilities & green energy
- Electric: Underground, 200+ Amp Service
- Sewer: Public Sewer
- Water: Public
- Utilities for property: Cable Connected
Community & neighborhood
Senior living
- Senior community: Yes
Location
- Region: Langhorne
- Subdivision: Flowers Mill
- Municipality: MIDDLETOWN TWP
HOA & financial
HOA
- Has HOA: Yes
- HOA fee: $259 monthly
- Amenities included: Tennis Court(s), Clubhouse, Billiard Room, Fitness Center, Gated, Party Room, Indoor Pool, Pool, Sauna
- Services included: Pool(s), Common Area Maintenance, Snow Removal, Trash, Maintenance Grounds, Security
- Association name: VILLAGES OF FLOWERS MILL
Other
Other facts
- Listing agreement: Exclusive Right To Sell
- Ownership: Fee Simple
Price history
| Date | Event | Price |
|---|---|---|
| 9/28/2023 | Sold | $525,000$271/sqft |
Source: | ||
| 8/13/2023 | Pending sale | $525,000$271/sqft |
Source: | ||
| 8/2/2023 | Contingent | $525,000$271/sqft |
Source: | ||
| 7/20/2023 | Listed for sale | $525,000+23.5%$271/sqft |
Source: | ||
| 11/7/2007 | Sold | $425,000+95.2%$220/sqft |
Source: Public Record Report a problem | ||
Public tax history
| Year | Property taxes | Tax assessment |
|---|---|---|
| 2025 | $8,113 | $35,560 |
| 2024 | $8,113 +6.5% | $35,560 |
| 2023 | $7,619 +2.7% | $35,560 |
Find assessor info on the county website
Neighborhood: 19047
Nearby schools
GreatSchools rating
- 5/10Maple Point Middle SchoolGrades: 5-8Distance: 1 mi
- 8/10Neshaminy High SchoolGrades: 9-12Distance: 3.5 mi
- 8/10Buck El SchoolGrades: K-4Distance: 1.7 mi
Schools provided by the listing agent
- District: Neshaminy
Source: Bright MLS. This data may not be complete. We recommend contacting the local school district to confirm school assignments for this home.

Get pre-qualified for a loan
At Zillow Home Loans, we can pre-qualify you in as little as 5 minutes with no impact to your credit score.An equal housing lender. NMLS #10287.
Sell for more on Zillow
Get a free Zillow Showcase℠ listing and you could sell for .
$596,900
2% more+ $11,938
With Zillow Showcase(estimated)
$608,838