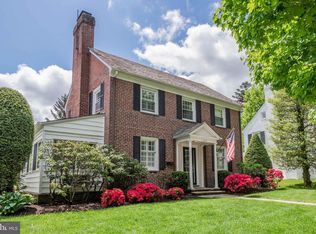Sold for $750,000
$750,000
111 Bellemore Rd, Baltimore, MD 21210
4beds
2,493sqft
Single Family Residence
Built in 1941
9,513 Square Feet Lot
$796,600 Zestimate®
$301/sqft
$3,104 Estimated rent
Home value
$796,600
$757,000 - $836,000
$3,104/mo
Zestimate® history
Loading...
Owner options
Explore your selling options
What's special
Please submit any offers that would like to be considered by 5pm Monday 9/25. Stunning 3+ bedroom brick home on Bellemore Road in the sought-after neighborhood of The Orchards! The center hall entry on the first floor presents a large living room with wood burning stone fireplace, crown molding, recessed lights, plantation shutters and hardwood floors. Gorgeous kitchen renovation features all quartz countertops, backsplash and island with seating plus designer light fixtures, chic paneling, custom window treatments, built-in china cabinet, and a full suite of stainless steel appliances, 6 burner gas range, under cabinet lighting, upgraded cabinetry including an appliance garage, and a farmhouse sink which make this an entertainer’s dream! A light filled sunroom with new carpet and paint plus a recently renovated powder room give the main level great flow and smart, usable space. A sunny breezeway connects the home to the spacious two car garage and tons of usable outdoor space! The second floor features a traditional 3 bed/2 bath layout with en-suite primary bedroom. The top floor is a pleasant surprise with enough room to be a bedroom – office – playroom plus even more storage closets! The basement has a separate entrance with walk-up stairs, laundry room, large bonus room for space for office-den- rec room plus plenty of storage space! This amazing property features a hardscaped flagstone patio, large flat grassy yard, expansive driveway with privacy and parking, and a welcoming front yard. Walking distance to local private schools, hot restaurants, bars and retail, and perfectly positioned for commuting into or out of the city! This is the home you have been waiting for! Make an appointment to see this home in one of Baltimore’s most cherished neighborhoods!
Zillow last checked: 8 hours ago
Listing updated: October 25, 2023 at 05:04am
Listed by:
Georgia Chasen 443-562-1263,
Compass,
Co-Listing Agent: Adam Chasen 301-461-7021,
Compass
Bought with:
Mary L Mullican, 596397
Cummings & Co. Realtors
Source: Bright MLS,MLS#: MDBA2097402
Facts & features
Interior
Bedrooms & bathrooms
- Bedrooms: 4
- Bathrooms: 3
- Full bathrooms: 2
- 1/2 bathrooms: 1
- Main level bathrooms: 1
Basement
- Area: 837
Heating
- Forced Air, Natural Gas
Cooling
- Central Air, Electric
Appliances
- Included: Dishwasher, Dryer, Exhaust Fan, Humidifier, Ice Maker, Oven/Range - Gas, Range Hood, Refrigerator, Washer, Gas Water Heater
- Laundry: In Basement, Washer/Dryer Hookups Only, Laundry Room
Features
- Attic, Breakfast Area, Primary Bath(s), Open Floorplan
- Flooring: Hardwood, Carpet, Wood
- Basement: Other
- Number of fireplaces: 1
- Fireplace features: Glass Doors
Interior area
- Total structure area: 2,930
- Total interior livable area: 2,493 sqft
- Finished area above ground: 2,093
- Finished area below ground: 400
Property
Parking
- Total spaces: 6
- Parking features: Garage Door Opener, Off Street, Attached, Driveway
- Attached garage spaces: 2
- Uncovered spaces: 4
Accessibility
- Accessibility features: None
Features
- Levels: Four
- Stories: 4
- Patio & porch: Breezeway, Brick, Patio
- Exterior features: Play Area, Play Equipment, Sidewalks
- Pool features: None
Lot
- Size: 9,513 sqft
- Features: Landscaped, Front Yard, Level, Private, Rear Yard
Details
- Additional structures: Above Grade, Below Grade
- Parcel number: 0327154843K033
- Zoning: R-1
- Zoning description: Residential
- Special conditions: Standard
Construction
Type & style
- Home type: SingleFamily
- Architectural style: Colonial
- Property subtype: Single Family Residence
Materials
- Brick
- Foundation: Active Radon Mitigation, Slab
Condition
- Excellent
- New construction: No
- Year built: 1941
Utilities & green energy
- Sewer: Public Sewer
- Water: Public
Community & neighborhood
Security
- Security features: Electric Alarm
Location
- Region: Baltimore
- Subdivision: The Orchards
- Municipality: Baltimore City
HOA & financial
HOA
- Has HOA: Yes
- HOA fee: $120 annually
- Association name: THE ORCHARDS
Other
Other facts
- Listing agreement: Exclusive Agency
- Ownership: Fee Simple
Price history
| Date | Event | Price |
|---|---|---|
| 10/25/2023 | Sold | $750,000+7.1%$301/sqft |
Source: | ||
| 10/10/2023 | Pending sale | $699,999$281/sqft |
Source: | ||
| 9/26/2023 | Contingent | $699,999$281/sqft |
Source: | ||
| 9/23/2023 | Listed for sale | $699,999+40%$281/sqft |
Source: | ||
| 5/2/2017 | Sold | $499,9000%$201/sqft |
Source: Public Record Report a problem | ||
Public tax history
| Year | Property taxes | Tax assessment |
|---|---|---|
| 2025 | -- | $585,733 +16.9% |
| 2024 | $11,828 +1.1% | $501,200 +1.1% |
| 2023 | $11,702 +1.1% | $495,833 -1.1% |
Find assessor info on the county website
Neighborhood: The Orchards
Nearby schools
GreatSchools rating
- 7/10Roland Park Elementary/Middle SchoolGrades: PK-8Distance: 0.7 mi
- 5/10Western High SchoolGrades: 9-12Distance: 1.5 mi
- 10/10Baltimore Polytechnic InstituteGrades: 9-12Distance: 1.6 mi
Schools provided by the listing agent
- Elementary: Roland Park Elementary / Middle School
- District: Baltimore City Public Schools
Source: Bright MLS. This data may not be complete. We recommend contacting the local school district to confirm school assignments for this home.
Get a cash offer in 3 minutes
Find out how much your home could sell for in as little as 3 minutes with a no-obligation cash offer.
Estimated market value$796,600
Get a cash offer in 3 minutes
Find out how much your home could sell for in as little as 3 minutes with a no-obligation cash offer.
Estimated market value
$796,600
