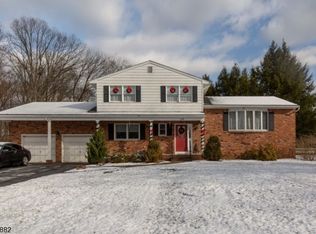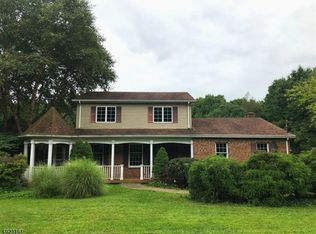
Closed
Street View
$515,000
111 Beemer Church Rd, Wantage Twp., NJ 07826
3beds
3baths
--sqft
Single Family Residence
Built in 1976
1.38 Acres Lot
$532,200 Zestimate®
$--/sqft
$3,126 Estimated rent
Home value
$532,200
$458,000 - $623,000
$3,126/mo
Zestimate® history
Loading...
Owner options
Explore your selling options
What's special
Zillow last checked: 19 hours ago
Listing updated: July 27, 2025 at 09:06am
Listed by:
Sally Vandergroef 973-827-8899,
Weichert Realtors
Bought with:
Mary Iozzi
Weichert Realtors
Source: GSMLS,MLS#: 3955938
Facts & features
Interior
Bedrooms & bathrooms
- Bedrooms: 3
- Bathrooms: 3
Property
Lot
- Size: 1.38 Acres
- Dimensions: 1.38 AC
Details
- Parcel number: 240012400000000102
Construction
Type & style
- Home type: SingleFamily
- Property subtype: Single Family Residence
Condition
- Year built: 1976
Community & neighborhood
Location
- Region: Branchville
Price history
| Date | Event | Price |
|---|---|---|
| 7/25/2025 | Sold | $515,000+7.3% |
Source: | ||
| 5/28/2025 | Pending sale | $479,900 |
Source: | ||
| 4/9/2025 | Listed for sale | $479,900 |
Source: | ||
Public tax history
| Year | Property taxes | Tax assessment |
|---|---|---|
| 2025 | $9,131 | $309,200 |
| 2024 | $9,131 +1.4% | $309,200 |
| 2023 | $9,004 +1.2% | $309,200 |
Find assessor info on the county website
Neighborhood: 07826
Nearby schools
GreatSchools rating
- 3/10Wantage Elementary SchoolGrades: 3-5Distance: 4.5 mi
- 6/10Sussex Middle SchoolGrades: 6-8Distance: 4.1 mi
- 7/10High Point Regional High SchoolGrades: 9-12Distance: 2.3 mi
Get a cash offer in 3 minutes
Find out how much your home could sell for in as little as 3 minutes with a no-obligation cash offer.
Estimated market value$532,200
Get a cash offer in 3 minutes
Find out how much your home could sell for in as little as 3 minutes with a no-obligation cash offer.
Estimated market value
$532,200
