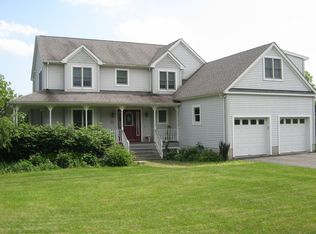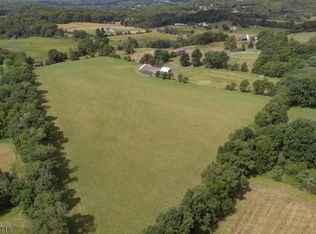Exceptional farm property, has been subdivided, includes 6 lots. Property has final subdivision approval with a cul de sac road built to access several lots. The land is comprised of fields, woods, hills, a pond. Lots range from 3 acres to a 45 acre site with a pond on it. The current 6,000 (approx)sq ft colonial is on a 3 acre parcel, also being sold separately. A 45 acre site with a pond is for sale separately. Total taxes for the whole site, which has farmland assessment is approximately 16,000 dollars per year.
This property is off market, which means it's not currently listed for sale or rent on Zillow. This may be different from what's available on other websites or public sources.

