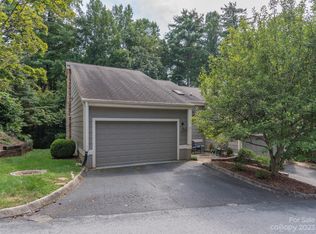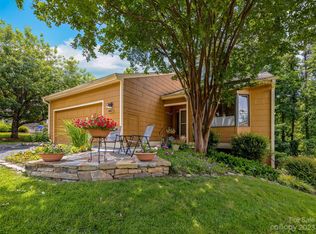Closed
$473,000
111 Beaver Ridge Rd, Asheville, NC 28804
3beds
1,704sqft
Townhouse
Built in 1986
0.06 Acres Lot
$496,200 Zestimate®
$278/sqft
$2,290 Estimated rent
Home value
$496,200
$471,000 - $526,000
$2,290/mo
Zestimate® history
Loading...
Owner options
Explore your selling options
What's special
Convenient, one-level living in this quintessential townhome in North Asheville just minutes from downtown and Blue Ridge Parkway. Primary suite on the main level plus 2 bedrooms and 1 full bath downstairs in the finished carpeted basement for guests, a home office, or hobbies. The main level features an open floor plan with wood floors, a cozy gas fireplace, and large skylights creating a warm and welcoming space. The back deck feels private and has a retractable awning, so you can enjoy a good book in the shade any time of the day. Other notable features include granite countertops, recessed lighting, and a two-car garage which leads to the laundry room and pantry. HOA fees include exterior, lawn maintenance, and community pool. This is a friendly community with organized events and only minutes to UNCA, Botanical Gardens, Beaver Lake trails and bird sanctuary, shopping, restaurants and library. New HVAC system installed November 2018.
Zillow last checked: 8 hours ago
Listing updated: May 16, 2023 at 11:46am
Listing Provided by:
Viv Snyder viv.snyder@allentate.com,
Allen Tate/Beverly-Hanks Asheville-Biltmore Park
Bought with:
Doris Longworth
Allen Tate/Beverly-Hanks Asheville-North
Source: Canopy MLS as distributed by MLS GRID,MLS#: 4010324
Facts & features
Interior
Bedrooms & bathrooms
- Bedrooms: 3
- Bathrooms: 2
- Full bathrooms: 2
- Main level bedrooms: 1
Bedroom s
- Level: Main
Bedroom s
- Level: Basement
Bedroom s
- Level: Basement
Bedroom s
- Level: Main
Bedroom s
- Level: Basement
Bedroom s
- Level: Basement
Bathroom full
- Level: Main
Bathroom full
- Level: Basement
Bathroom full
- Level: Main
Bathroom full
- Level: Basement
Kitchen
- Level: Main
Kitchen
- Level: Main
Living room
- Level: Main
Living room
- Level: Main
Heating
- Electric, Forced Air, Natural Gas
Cooling
- Ceiling Fan(s), Central Air
Appliances
- Included: Convection Oven, Dishwasher, Disposal, Dryer, Electric Oven, Electric Range, Microwave, Oven, Refrigerator, Washer, Washer/Dryer
- Laundry: Main Level
Features
- Vaulted Ceiling(s)(s), Walk-In Closet(s)
- Flooring: Carpet, Tile
- Basement: Finished,Walk-Out Access
- Fireplace features: Gas Log
Interior area
- Total structure area: 1,102
- Total interior livable area: 1,704 sqft
- Finished area above ground: 1,102
- Finished area below ground: 602
Property
Parking
- Total spaces: 2
- Parking features: Driveway, Attached Garage, Garage on Main Level
- Attached garage spaces: 2
- Has uncovered spaces: Yes
Features
- Levels: One
- Stories: 1
- Entry location: Main
- Patio & porch: Rear Porch
- Pool features: Community
Lot
- Size: 0.06 Acres
- Features: Private, Sloped, Wooded
Details
- Parcel number: 974064476400000
- Zoning: RM6
- Special conditions: Standard
Construction
Type & style
- Home type: Townhouse
- Architectural style: Contemporary
- Property subtype: Townhouse
Materials
- Fiber Cement
- Foundation: Other - See Remarks
- Roof: Composition
Condition
- New construction: No
- Year built: 1986
Utilities & green energy
- Sewer: Public Sewer
- Water: City
- Utilities for property: Cable Available
Community & neighborhood
Location
- Region: Asheville
- Subdivision: Belvedere
HOA & financial
HOA
- Has HOA: Yes
- HOA fee: $472 monthly
- Association name: Belvedere HOA
- Association phone: 201-519-2380
Other
Other facts
- Listing terms: Cash,Conventional
- Road surface type: Asphalt, Paved
Price history
| Date | Event | Price |
|---|---|---|
| 9/14/2023 | Listing removed | -- |
Source: Beverly-Hanks & Associates, Inc. Report a problem | ||
| 5/15/2023 | Sold | $473,000-5.4%$278/sqft |
Source: | ||
| 4/10/2023 | Pending sale | $500,000$293/sqft |
Source: Beverly-Hanks & Associates, Inc. #4010324 Report a problem | ||
| 3/13/2023 | Listed for sale | $500,000+93.1%$293/sqft |
Source: | ||
| 12/30/2009 | Sold | $259,000+5.7%$152/sqft |
Source: Public Record Report a problem | ||
Public tax history
| Year | Property taxes | Tax assessment |
|---|---|---|
| 2025 | $3,623 +6.3% | $329,800 |
| 2024 | $3,407 -4.6% | $329,800 -7% |
| 2023 | $3,573 +1% | $354,700 |
Find assessor info on the county website
Neighborhood: 28804
Nearby schools
GreatSchools rating
- 4/10Ira B Jones ElementaryGrades: PK-5Distance: 0.4 mi
- 7/10Asheville MiddleGrades: 6-8Distance: 3.4 mi
- 7/10School Of Inquiry And Life ScienceGrades: 9-12Distance: 4.3 mi
Schools provided by the listing agent
- Elementary: Asheville City
- Middle: Asheville
- High: Asheville
Source: Canopy MLS as distributed by MLS GRID. This data may not be complete. We recommend contacting the local school district to confirm school assignments for this home.
Get a cash offer in 3 minutes
Find out how much your home could sell for in as little as 3 minutes with a no-obligation cash offer.
Estimated market value
$496,200
Get a cash offer in 3 minutes
Find out how much your home could sell for in as little as 3 minutes with a no-obligation cash offer.
Estimated market value
$496,200

