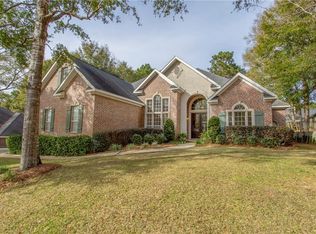Closed
$600,000
111 Beaver Dam Rd, Fairhope, AL 36532
5beds
3,133sqft
Residential
Built in 1998
0.49 Acres Lot
$601,500 Zestimate®
$192/sqft
$3,002 Estimated rent
Home value
$601,500
$565,000 - $638,000
$3,002/mo
Zestimate® history
Loading...
Owner options
Explore your selling options
What's special
One-Owner Rock Creek Beauty; Now Vacant, Move-in Ready! One Level Home with 5 great size bedrooms, 3 complete baths. Roof replaced in 2018, New Hvac in 2021, Updated Windows, Exterior inspected/painted in May 2024. Plantation Shutters, High trey-styled Ceiling in Great Room with Crown Moulding's & Built-in shelves that flank the Fireplace. Split Floor-plan with options! Need Privacy? Need separate areas? This home's 4th & 5th bedrooms are on a completely separate wing of home. Formal Dining with custom arched Windows, Wood flooring, Chair-rail trim and located off the Chef-Style Kitchen. Kitchen feature Gas Cooktop on Quartz Island, Window Sink, abundant custom cabinetry, built-in desk, separate pantry and an oversized Keeping room with beautiful windows. Sure to impress is the Sun-filled Bonus room on the back of the home with Sky-lights; opens to large custom tiled & wood deck with views of landscaped yard that's .49 acre and super private. Side Entry Garage with abundant storage & overflow parking driveway. Home is walking distance to Neighborhood Pool and Clubhouse. Call to set up your private showing and buy with confidence. Back on market at no fault of seller. Buyer to verify all information important to them during due diligence. Buyer to verify all information during due diligence.
Zillow last checked: 8 hours ago
Listing updated: February 21, 2025 at 10:56am
Listed by:
Kathy Guidroz PHONE:251-599-0950,
RE/MAX Realty Professionals Ea
Bought with:
Lauren Ferrell
Keller Williams AGC Realty-Da
Source: Baldwin Realtors,MLS#: 357899
Facts & features
Interior
Bedrooms & bathrooms
- Bedrooms: 5
- Bathrooms: 3
- Full bathrooms: 3
- Main level bedrooms: 5
Primary bedroom
- Features: 1st Floor Primary, Fireplace, Walk-In Closet(s)
- Level: Main
- Area: 266
- Dimensions: 19 x 14
Bedroom 2
- Level: Main
- Area: 156
- Dimensions: 12 x 13
Bedroom 3
- Level: Main
- Area: 169
- Dimensions: 13 x 13
Bedroom 4
- Level: Main
- Area: 182
- Dimensions: 14 x 13
Bedroom 5
- Level: Main
- Area: 182
- Dimensions: 13 x 14
Primary bathroom
- Features: Double Vanity, Separate Shower
Dining room
- Features: Breakfast Area-Kitchen, Breakfast Room, Separate Dining Room, See Remarks
- Level: Main
- Area: 195
- Dimensions: 15 x 13
Family room
- Level: Main
- Area: 342
- Dimensions: 19 x 18
Kitchen
- Level: Main
- Area: 300
- Dimensions: 12.5 x 24
Heating
- Electric
Cooling
- Electric
Appliances
- Included: Dishwasher, Disposal, Other, Electric Range, Gas Range, Cooktop
- Laundry: Main Level
Features
- High Ceilings, Storage
- Flooring: Carpet, Tile, Wood
- Has basement: No
- Number of fireplaces: 1
- Fireplace features: Great Room
Interior area
- Total structure area: 3,133
- Total interior livable area: 3,133 sqft
Property
Parking
- Total spaces: 4
- Parking features: Garage, Side Entrance, Garage Door Opener
- Garage spaces: 2
Features
- Levels: One
- Stories: 1
- Pool features: Community, Association
- Has view: Yes
- View description: Eastern View
- Waterfront features: No Waterfront
Lot
- Size: 0.49 Acres
- Dimensions: 93 x 179
- Features: Less than 1 acre, Few Trees, Subdivided, Elevation-High
Details
- Parcel number: 4309320001054.000
- Zoning description: Single Family Residence
Construction
Type & style
- Home type: SingleFamily
- Architectural style: Traditional
- Property subtype: Residential
Materials
- EIFS
- Foundation: Slab
- Roof: Dimensional
Condition
- Resale
- New construction: No
- Year built: 1998
Utilities & green energy
- Water: Public
- Utilities for property: Riviera Utilities
Community & neighborhood
Community
- Community features: BBQ Area, Clubhouse, Pool, Golf
Location
- Region: Fairhope
- Subdivision: Rock Creek
HOA & financial
HOA
- Has HOA: Yes
- HOA fee: $696 annually
- Services included: Insurance, Maintenance Grounds, Taxes-Common Area, Clubhouse, Pool
Other
Other facts
- Listing terms: Other
- Ownership: Whole/Full
Price history
| Date | Event | Price |
|---|---|---|
| 2/21/2025 | Sold | $600,000-4.6%$192/sqft |
Source: | ||
| 2/5/2025 | Pending sale | $629,000$201/sqft |
Source: | ||
| 1/5/2025 | Price change | $629,000-1.5%$201/sqft |
Source: | ||
| 12/13/2024 | Pending sale | $638,900$204/sqft |
Source: | ||
| 11/9/2024 | Price change | $638,900-0.8%$204/sqft |
Source: | ||
Public tax history
| Year | Property taxes | Tax assessment |
|---|---|---|
| 2025 | $1,300 | $33,380 |
| 2024 | $1,300 | $33,380 |
| 2023 | $1,300 | $33,380 -25% |
Find assessor info on the county website
Neighborhood: 36532
Nearby schools
GreatSchools rating
- 10/10Fairhope East ElementaryGrades: K-6Distance: 3.4 mi
- 10/10Fairhope Middle SchoolGrades: 7-8Distance: 5.5 mi
- 9/10Fairhope High SchoolGrades: 9-12Distance: 5.2 mi
Schools provided by the listing agent
- Elementary: Fairhope East Elementary
- Middle: Fairhope Middle
- High: Fairhope High
Source: Baldwin Realtors. This data may not be complete. We recommend contacting the local school district to confirm school assignments for this home.

Get pre-qualified for a loan
At Zillow Home Loans, we can pre-qualify you in as little as 5 minutes with no impact to your credit score.An equal housing lender. NMLS #10287.
Sell for more on Zillow
Get a free Zillow Showcase℠ listing and you could sell for .
$601,500
2% more+ $12,030
With Zillow Showcase(estimated)
$613,530