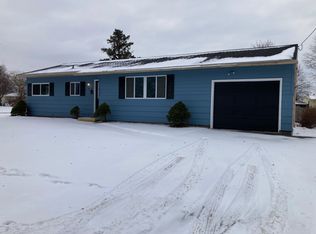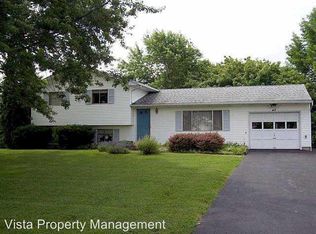LOCATION! LOCATION! LOCATION! This SPACIOUS 4 Bed/2.5 Bath Brick/Vinyl COLONIAL w/2.5 Car Attached Garage on LARGE LOT Close to Wegmans/Rec Center/Library is NOW AVAILABLE! STUNNING UPDATED KITCHEN w/STAINLESS APPLIANCES opens to Dining Area! LARGE LIVING ROOM w/Hardwood Floors is the perfect place to hang out with friends & family! ENTERTAIN IN STYLE on your BACK DECK overlooking the private backyard...and add your own above-ground pool just in time for summer if you like - yard is prepped and ready! Upstairs you will find 4 nice-sized bedrooms with hardwood floors and 2 beautifully updated bathrooms! FRESHLY PAINTED! THERMAL WINDOWS! TEAR-OFF ROOF 2017! Partially Finished Walk-out Basement makes the perfect Rec Room with LOADS OF STORAGE!
This property is off market, which means it's not currently listed for sale or rent on Zillow. This may be different from what's available on other websites or public sources.

