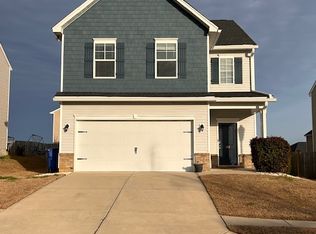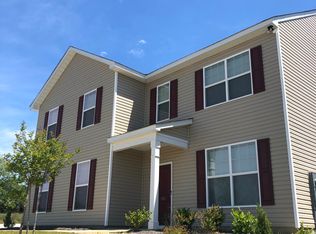Sold for $265,000 on 04/04/25
Street View
$265,000
111 Beacons Field Rd, Columbia, SC 29209
4beds
2,158sqft
SingleFamily
Built in 2018
5,924 Square Feet Lot
$270,500 Zestimate®
$123/sqft
$2,387 Estimated rent
Home value
$270,500
$249,000 - $292,000
$2,387/mo
Zestimate® history
Loading...
Owner options
Explore your selling options
What's special
The Fairview D offers a beautiful extended foyer entrance (hardwood) leading to formal dining room (hardwood), eat in kitchen, and large family room. Kitchen has granite counter tops,recessed lighting, tons of cabinets, and stainless appliances. Owner's Suite offers large walk in closet, garden tub, separate stand up shower, and dual vanity. This home also offers 9 ft ceilings on main, 2 car garage, high efficiency Noritz tankless water heater, professionally installed landscape package including full sod w/ 3 zone irrigation system, and high efficiency Pella double glass windows w/ Low-E glazing. Large home site with 10x10 cement patio. Minutes from downtown!! Under Construction and potentially able to close beginning of 2019. Exterior has brick accent and double bay windows.
Facts & features
Interior
Bedrooms & bathrooms
- Bedrooms: 4
- Bathrooms: 3
- Full bathrooms: 2
- 1/2 bathrooms: 1
Heating
- Forced air, Gas
Cooling
- Central
Appliances
- Included: Dishwasher, Microwave
- Laundry: Heated Space
Features
- Flooring: Carpet
Interior area
- Total interior livable area: 2,158 sqft
Property
Parking
- Parking features: Garage - Attached
Features
- Exterior features: Other
Lot
- Size: 5,924 sqft
Details
- Parcel number: 191010415
Construction
Type & style
- Home type: SingleFamily
Materials
- Roof: Composition
Condition
- Year built: 2018
Utilities & green energy
- Sewer: Public
Community & neighborhood
Location
- Region: Columbia
HOA & financial
HOA
- Has HOA: Yes
- HOA fee: $25 monthly
Other
Other facts
- Class: RESIDENTIAL
- Status Category: Active
- Assoc Fee Includes: Common Area Maintenance, Road Maintenance, Clubhouse, Sidewalk Maintenance, Playground
- Equipment: Disposal
- Exterior: Sprinkler
- Heating: Zoned
- Interior: Smoke Detector, Attic Pull-Down Access
- Kitchen: Counter Tops-Granite, Eat In, Pantry, Island, Floors-Vinyl, Cabinets-Other, Recessed Lights
- Master Bedroom: Double Vanity, Separate Shower, Closet-Walk in, Bath-Private, Tub-Garden, Ceilings-Vaulted
- Miscellaneous: Community Pool, Recreation Facility, Warranty (New Const) Bldr
- Road Type: Paved
- Sewer: Public
- Style: Traditional
- Water: Public
- Levels: Family Room: Main
- Levels: Kitchen: Main
- Levels: Master Bedroom: Second
- Levels: Bedroom 2: Second
- Levels: Bedroom 3: Second
- Assn Fee Per: Yearly
- Levels: Bedroom 4: Second
- Garage Level: Main
- Green Construction: Energy Star
- State: SC
- 2nd Bedroom: Closet-Walk in
- Laundry: Heated Space
- Exterior Finish: Vinyl
- 4th Bedroom: Closet-Walk in
- 3rd Bedroom: Closet-Walk in
- New/Resale: New
- Floors: Carpet, Hardwood, Vinyl
- Foundation: Slab
- Energy: Thermopane
- Levels: Washer Dryer: Second
- Range: Free-standing, Smooth Surface
- Sale/Rent: For Sale
Price history
| Date | Event | Price |
|---|---|---|
| 4/4/2025 | Sold | $265,000-3.6%$123/sqft |
Source: Public Record Report a problem | ||
| 3/16/2025 | Pending sale | $275,000$127/sqft |
Source: | ||
| 3/2/2025 | Contingent | $275,000$127/sqft |
Source: | ||
| 2/21/2025 | Listed for sale | $275,000+38.8%$127/sqft |
Source: | ||
| 2/27/2019 | Sold | $198,183$92/sqft |
Source: Public Record Report a problem | ||
Public tax history
| Year | Property taxes | Tax assessment |
|---|---|---|
| 2022 | $5,730 -0.8% | $11,890 |
| 2021 | $5,776 -1.4% | $11,890 |
| 2020 | $5,858 +472.8% | $11,890 +474.4% |
Find assessor info on the county website
Neighborhood: 29209
Nearby schools
GreatSchools rating
- 3/10Annie Burnside Elementary SchoolGrades: PK-5Distance: 1.1 mi
- 7/10Crayton Middle SchoolGrades: 6-8Distance: 5 mi
- 7/10A. C. Flora High SchoolGrades: 9-12Distance: 5.3 mi
Schools provided by the listing agent
- Elementary: Annie Burnside
- Middle: Crayton
- High: A. C. Flora
- District: Richland One
Source: The MLS. This data may not be complete. We recommend contacting the local school district to confirm school assignments for this home.
Get a cash offer in 3 minutes
Find out how much your home could sell for in as little as 3 minutes with a no-obligation cash offer.
Estimated market value
$270,500
Get a cash offer in 3 minutes
Find out how much your home could sell for in as little as 3 minutes with a no-obligation cash offer.
Estimated market value
$270,500

