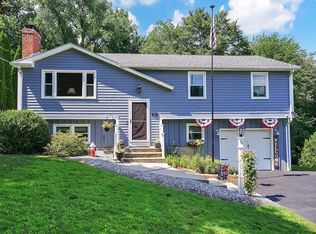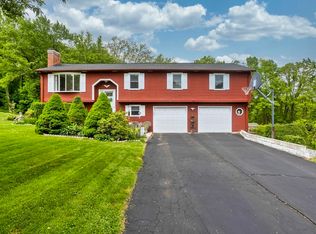So much to love about this open and spacious 8/4/2 colonial. Situated on a cul de sac in a highly desired neighborhood. Newer laminated floors in main livingroom and diningroom, Open to kitchen which has easy access to sprawling outside wrap around deck. Perfect for entertaining, barbecues or just simply relaxing. Additional first floor room can be used as a den, or office or additional bedroom. The second floor has four good sized bedrooms including the master bedroom complete with fan. There is plenty of room to store all your extras in the walk-up attic.Hot water tank replaced in 2015, gas furnace and air condition in 2012, some newer windows and roof wires/heat to use during winter and two updated baths, one with shower stall and one with shower/tub. If that isn't enough there is a security system and front lawn water sprinkling system. Lower level includes 231 sq feet in partially finished walk out basement. Get ready to move right in.
This property is off market, which means it's not currently listed for sale or rent on Zillow. This may be different from what's available on other websites or public sources.

