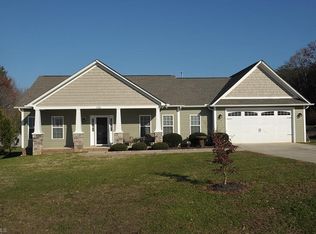Closed
$400,000
111 Bayhill Rd, Salisbury, NC 28147
3beds
2,479sqft
Single Family Residence
Built in 2018
0.56 Acres Lot
$405,200 Zestimate®
$161/sqft
$2,287 Estimated rent
Home value
$405,200
$328,000 - $498,000
$2,287/mo
Zestimate® history
Loading...
Owner options
Explore your selling options
What's special
Your Dream Home Awaits
Discover this beautifully upgraded 3-bedroom, 2.5-bathroom home in the heart of [Neighborhood]. This open-concept floor plan offers a spacious and inviting living experience.
Enjoy the flow of natural light and ample space in the cathedral ceiling great room, complete with a cozy gas log fireplace. Prepare meals in style with granite countertops, under-cabinet lighting, upgraded cabinets, and soft-close drawers and doors.
Retreat to your private oasis, featuring a spacious bedroom and a luxurious ensuite bathroom.
Additional features include a bonus room with extra storage vinyl siding with stone and wood pillars, upgraded interior doors and molding, architectural shingles, fenced-in backyard and a screened-in patio with a ceiling fan.
**Don't miss out on this exceptional opportunity!** Schedule a showing today and make this stunning home yours.
[
Zillow last checked: 8 hours ago
Listing updated: October 07, 2024 at 05:29pm
Listing Provided by:
Barry Stanley BarrySStanley@gmail.com,
Carolina Realty of ERA Live Moore
Bought with:
Spencer Caraway
ERA Live Moore
Source: Canopy MLS as distributed by MLS GRID,MLS#: 4177394
Facts & features
Interior
Bedrooms & bathrooms
- Bedrooms: 3
- Bathrooms: 3
- Full bathrooms: 2
- 1/2 bathrooms: 1
- Main level bedrooms: 3
Primary bedroom
- Level: Main
Primary bedroom
- Level: Main
Bedroom s
- Level: Main
Bedroom s
- Level: Main
Bedroom s
- Level: Main
Bedroom s
- Level: Main
Bathroom full
- Level: Main
Bathroom full
- Level: Main
Bathroom half
- Level: Main
Bathroom full
- Level: Main
Bathroom full
- Level: Main
Bathroom half
- Level: Main
Bonus room
- Level: Upper
Bonus room
- Level: Upper
Dining area
- Level: Main
Dining area
- Level: Main
Dining room
- Level: Main
Dining room
- Level: Main
Kitchen
- Level: Main
Kitchen
- Level: Main
Laundry
- Level: Main
Laundry
- Level: Main
Living room
- Level: Main
Living room
- Level: Main
Heating
- Central
Cooling
- Central Air
Appliances
- Included: Dishwasher, Electric Range, Plumbed For Ice Maker, Refrigerator with Ice Maker
- Laundry: Laundry Room
Features
- Has basement: No
- Fireplace features: Living Room
Interior area
- Total structure area: 2,479
- Total interior livable area: 2,479 sqft
- Finished area above ground: 2,479
- Finished area below ground: 0
Property
Parking
- Total spaces: 2
- Parking features: Attached Garage, Garage on Main Level
- Attached garage spaces: 2
Features
- Levels: 1 Story/F.R.O.G.
- Fencing: Privacy
Lot
- Size: 0.56 Acres
Details
- Parcel number: 473A018
- Zoning: RA
- Special conditions: Standard
Construction
Type & style
- Home type: SingleFamily
- Property subtype: Single Family Residence
Materials
- Stone Veneer, Vinyl
- Foundation: Slab
Condition
- New construction: No
- Year built: 2018
Utilities & green energy
- Sewer: Septic Installed
- Water: Well
Community & neighborhood
Location
- Region: Salisbury
- Subdivision: Ashland Place
HOA & financial
HOA
- Has HOA: Yes
- HOA fee: $120 annually
Other
Other facts
- Road surface type: Concrete, Paved
Price history
| Date | Event | Price |
|---|---|---|
| 10/7/2024 | Sold | $400,000$161/sqft |
Source: | ||
| 9/23/2024 | Pending sale | $400,000$161/sqft |
Source: | ||
| 8/28/2024 | Listed for sale | $400,000+56.9%$161/sqft |
Source: | ||
| 9/27/2019 | Sold | $255,000-1.9%$103/sqft |
Source: | ||
| 8/26/2019 | Pending sale | $260,000$105/sqft |
Source: RE/MAX Executive #3527598 Report a problem | ||
Public tax history
| Year | Property taxes | Tax assessment |
|---|---|---|
| 2025 | $2,688 +3% | $385,304 |
| 2024 | $2,610 | $385,304 |
| 2023 | $2,610 +45.3% | $385,304 +62% |
Find assessor info on the county website
Neighborhood: 28147
Nearby schools
GreatSchools rating
- 1/10Knollwood Elementary SchoolGrades: PK-5Distance: 1.2 mi
- 1/10Southeast Middle SchoolGrades: 6-8Distance: 4 mi
- 5/10Jesse C Carson High SchoolGrades: 9-12Distance: 5.1 mi
Get a cash offer in 3 minutes
Find out how much your home could sell for in as little as 3 minutes with a no-obligation cash offer.
Estimated market value
$405,200
Get a cash offer in 3 minutes
Find out how much your home could sell for in as little as 3 minutes with a no-obligation cash offer.
Estimated market value
$405,200
