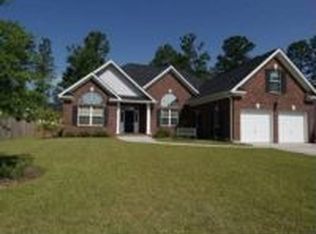Welcome home to this beautiful traditional style home located in Pine Forest Country Club. As you gaze upon this beautiful home you will notice the landscaped yard, nice size resting porch and 2-door/2-car garage. When you enter the home you are greeted in the entryway with wood flooring. Just off the entryway you will find the formal dining room that would be a great home office with French doors, crown molding and wood flooring. As you make your way to the back of the home you will find the open floor plan features a large family room with a smooth cathedral ceiling, ceiling fan and gas fireplace. The eat-in kitchen features stainless appliances to include a dishwasher, a smooth top range and a built-in microwave (refrigerator negotiable). Other features include: vinyl flooring, laminate countertops, 42 inch cabinets, large sink, pantry and breakfast bar. There is a laundry room with vinyl flooring just off the hallway leading into the family room. The master bedroom offers smooth tray ceiling and ceiling fan. The master bath has a dual sink vanity, a garden tub and separate shower. You will also find more bedrooms on this floor with good size closets. The fourth bedroom is the frog. Other great options would be a media room/ play room/ man cave. Other features to note are a new HVAC (2017) and a new roof (2016). Don't forget to checkout the screened porch and landscaped backyard with wooden fence.
This property is off market, which means it's not currently listed for sale or rent on Zillow. This may be different from what's available on other websites or public sources.
