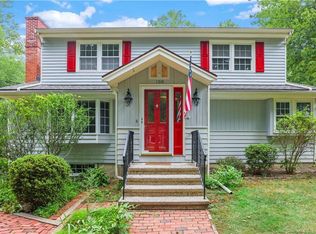Sold for $649,000 on 03/28/25
$649,000
111 Bassick Road, Trumbull, CT 06611
4beds
2,602sqft
Single Family Residence
Built in 1965
0.47 Acres Lot
$674,000 Zestimate®
$249/sqft
$4,320 Estimated rent
Home value
$674,000
$607,000 - $755,000
$4,320/mo
Zestimate® history
Loading...
Owner options
Explore your selling options
What's special
"Location is everything!" Discover this beautifully maintained dormered Cape, ideally situated in a quiet neighborhood in the sought-after Long Hill section of Trumbull. Enjoy the best of both worlds...a peaceful setting on a lovely .47 acre lot with convenient access to major highways, shopping, dining, award winning schools and local amenities. This spacious home offers 2602 sq. ft. of living space w/4 bedrooms, 3 full baths and a 1 car garage. The main level features a welcoming living room, a large eat-in kitchen with granite counter tops, breakfast bar, dining area, ample cabinet space, all stainless steel appliances and recessed lighting. The dining area flows seamlessly into the show-stopping family room...complete with a stunning wood burning fireplace, built-in bookshelves, vaulted ceiling with beams, skylights and walk out to rear deck. The main level also presents the primary bedroom suite w/huge walk-in closet & luxurious jetted tub in addition to another bedroom and hall full bath. Second story sleeping quarters is complete with 2 generously sized bedrooms, one with a built-in office space and a shared full bath w/double sinks. Bonus of an abundance of closet space, providing plenty of room for storage and organization throughout. The unfinished basement offers great potential for future finishing and leads directly to the 1 car garage. Whole house generator, irrigation system & 200 amp service. This home truly has it all..."Come make this house your home!" *Sale is subject to probate court approval and sold as is. No property disclosures provided....Floor plan measurements state sq. footage of heated living space is 2602/ tax records state 2392. Still waiting to hear what quarterly fire tax amount is.
Zillow last checked: 8 hours ago
Listing updated: March 28, 2025 at 03:16pm
Listed by:
Cindy Cox 203-767-2222,
William Raveis Real Estate 203-876-7507
Bought with:
Cindy Cox, RES.0782703
William Raveis Real Estate
Source: Smart MLS,MLS#: 24061229
Facts & features
Interior
Bedrooms & bathrooms
- Bedrooms: 4
- Bathrooms: 3
- Full bathrooms: 3
Primary bedroom
- Features: Full Bath, Whirlpool Tub, Tub w/Shower, Walk-In Closet(s), Hardwood Floor, Tile Floor
- Level: Main
Bedroom
- Features: Hardwood Floor
- Level: Main
Bedroom
- Features: Wall/Wall Carpet
- Level: Upper
Bedroom
- Features: Bookcases, Built-in Features, Hardwood Floor
- Level: Upper
Bathroom
- Features: Full Bath, Tub w/Shower, Tile Floor
- Level: Main
Bathroom
- Features: Double-Sink, Full Bath, Tub w/Shower, Tile Floor
- Level: Upper
Family room
- Features: Skylight, Vaulted Ceiling(s), Balcony/Deck, Beamed Ceilings, Fireplace, Tile Floor
- Level: Main
Kitchen
- Features: Breakfast Bar, Granite Counters, Dining Area, Tile Floor
- Level: Main
Living room
- Features: Hardwood Floor
- Level: Main
Heating
- Baseboard, Hot Water, Oil
Cooling
- Central Air
Appliances
- Included: Oven/Range, Microwave, Refrigerator, Dishwasher, Washer, Dryer, Water Heater
- Laundry: Lower Level
Features
- Basement: Full,Unfinished,Storage Space,Garage Access,Interior Entry,Concrete
- Attic: Storage,Access Via Hatch
- Number of fireplaces: 1
Interior area
- Total structure area: 2,602
- Total interior livable area: 2,602 sqft
- Finished area above ground: 2,602
Property
Parking
- Total spaces: 1
- Parking features: Attached
- Attached garage spaces: 1
Features
- Patio & porch: Deck
- Exterior features: Lighting, Stone Wall
Lot
- Size: 0.47 Acres
- Features: Level
Details
- Parcel number: 393622
- Zoning: A
- Other equipment: Generator
Construction
Type & style
- Home type: SingleFamily
- Architectural style: Cape Cod
- Property subtype: Single Family Residence
Materials
- Vinyl Siding
- Foundation: Block, Concrete Perimeter
- Roof: Asphalt
Condition
- New construction: No
- Year built: 1965
Utilities & green energy
- Sewer: Public Sewer
- Water: Public
Community & neighborhood
Community
- Community features: Golf, Health Club, Library, Medical Facilities, Park, Playground, Public Rec Facilities, Shopping/Mall
Location
- Region: Trumbull
- Subdivision: Long Hill
Price history
| Date | Event | Price |
|---|---|---|
| 3/28/2025 | Sold | $649,000-3.8%$249/sqft |
Source: | ||
| 3/23/2025 | Pending sale | $674,500$259/sqft |
Source: | ||
| 3/23/2025 | Listed for sale | $674,500$259/sqft |
Source: | ||
| 12/28/2024 | Pending sale | $674,500$259/sqft |
Source: | ||
| 12/13/2024 | Price change | $674,500-3.6%$259/sqft |
Source: | ||
Public tax history
| Year | Property taxes | Tax assessment |
|---|---|---|
| 2025 | $11,382 +2.9% | $309,750 |
| 2024 | $11,060 +1.6% | $309,750 |
| 2023 | $10,884 +1.6% | $309,750 |
Find assessor info on the county website
Neighborhood: 06611
Nearby schools
GreatSchools rating
- 8/10Frenchtown ElementaryGrades: K-5Distance: 1.2 mi
- 7/10Madison Middle SchoolGrades: 6-8Distance: 1.3 mi
- 10/10Trumbull High SchoolGrades: 9-12Distance: 2.2 mi
Schools provided by the listing agent
- High: Trumbull
Source: Smart MLS. This data may not be complete. We recommend contacting the local school district to confirm school assignments for this home.

Get pre-qualified for a loan
At Zillow Home Loans, we can pre-qualify you in as little as 5 minutes with no impact to your credit score.An equal housing lender. NMLS #10287.
Sell for more on Zillow
Get a free Zillow Showcase℠ listing and you could sell for .
$674,000
2% more+ $13,480
With Zillow Showcase(estimated)
$687,480