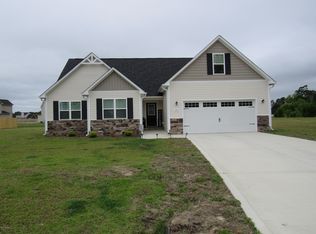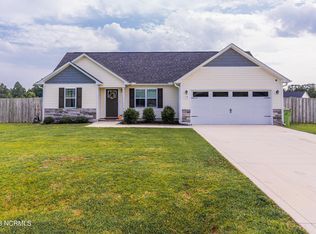Sold for $307,500
$307,500
111 Barnhouse Road, Jacksonville, NC 28546
3beds
1,682sqft
Single Family Residence
Built in 2019
0.38 Acres Lot
$309,900 Zestimate®
$183/sqft
$1,838 Estimated rent
Home value
$309,900
$285,000 - $335,000
$1,838/mo
Zestimate® history
Loading...
Owner options
Explore your selling options
What's special
Welcome to this beautifully designed home featuring 3 bedrooms, 2.5 baths, and a bonus room that's just waiting to become your home office, playroom, or dream closet.
Step inside and you're greeted by a formal dining room that flows into an open-concept living area anchored by a cozy electric fireplace. The kitchen steals the show with stainless steel appliances, a pantry, plenty of cabinetry, and a large island perfect for cooking, hosting, or just sipping your morning coffee.
Upstairs, all bedrooms have ceiling fans for extra comfort. The primary suite is a retreat of its own, with a tray ceiling and a spa-like bath featuring a soaking tub, walk-in shower, double vanity and walk-in closet that connects to the bonus room.
Outside, enjoy the fenced backyard and a storage shed that makes lawn care and hobbies a breeze. All this just minutes from Camp Lejeune, shopping, and dining.
This home has the space, style, and location you've been looking for — all it's missing is you. Schedule your private showing today!
Zillow last checked: 8 hours ago
Listing updated: October 20, 2025 at 11:12am
Listed by:
Diane M Castro-Perez 910-546-4479,
Coldwell Banker Sea Coast Advantage-Hampstead,
Rebecca Savulchak 910-541-8855,
Coldwell Banker Sea Coast Advantage - Jacksonville
Bought with:
Diane M Castro-Perez, 245995
Coldwell Banker Sea Coast Advantage-Hampstead
Barbara Precour, 352918
Coldwell Banker Sea Coast Advantage - Jacksonville
Source: Hive MLS,MLS#: 100529471 Originating MLS: Jacksonville Board of Realtors
Originating MLS: Jacksonville Board of Realtors
Facts & features
Interior
Bedrooms & bathrooms
- Bedrooms: 3
- Bathrooms: 3
- Full bathrooms: 2
- 1/2 bathrooms: 1
Primary bedroom
- Level: Second
- Dimensions: 13 x 14.4
Bedroom 2
- Level: Second
- Dimensions: 10.4 x 10.8
Bedroom 3
- Level: Second
- Dimensions: 10.4 x 12
Bathroom 1
- Level: Second
- Dimensions: 8.8 x 9
Bathroom 2
- Level: Second
- Dimensions: 5 x 10.8
Bonus room
- Level: Second
- Dimensions: 10 x 14.6
Dining room
- Level: First
- Dimensions: 9 x 11.4
Kitchen
- Level: First
- Dimensions: 11 x 12
Laundry
- Level: Second
- Dimensions: 6 x 6.4
Living room
- Level: First
- Dimensions: 12.4 x 14.4
Heating
- Fireplace(s), Electric, Heat Pump
Cooling
- Central Air
Appliances
- Included: Electric Oven, Built-In Microwave, Refrigerator, Dishwasher
- Laundry: Dryer Hookup, Washer Hookup, Laundry Room
Features
- Walk-in Closet(s), Tray Ceiling(s), High Ceilings, Entrance Foyer, Kitchen Island, Ceiling Fan(s), Pantry, Walk-in Shower, Blinds/Shades, Walk-In Closet(s)
- Flooring: Carpet, Laminate
- Attic: Access Only
Interior area
- Total structure area: 1,682
- Total interior livable area: 1,682 sqft
Property
Parking
- Total spaces: 2
- Parking features: Garage Faces Front, Concrete, Garage Door Opener, On Site
- Uncovered spaces: 2
Features
- Levels: Two
- Stories: 2
- Patio & porch: Covered, Patio, Porch
- Exterior features: Cluster Mailboxes
- Fencing: Full,Back Yard,Wood
Lot
- Size: 0.38 Acres
- Dimensions: 100 x 188 x 59 x 53 x 173
Details
- Additional structures: Shed(s)
- Parcel number: 1114n32
- Zoning: RA
- Special conditions: Standard
Construction
Type & style
- Home type: SingleFamily
- Property subtype: Single Family Residence
Materials
- Vinyl Siding, Stone Veneer
- Foundation: Slab
- Roof: Architectural Shingle
Condition
- New construction: No
- Year built: 2019
Utilities & green energy
- Sewer: Septic Tank
- Water: Public
- Utilities for property: Water Connected
Community & neighborhood
Location
- Region: Jacksonville
- Subdivision: Waters Farm
HOA & financial
HOA
- Has HOA: Yes
- HOA fee: $125 monthly
- Amenities included: Maintenance Common Areas, Maintenance Grounds, Maintenance Roads
- Association name: Betty Bullock, President
- Association phone: 910-346-9800
Other
Other facts
- Listing agreement: Exclusive Right To Sell
- Listing terms: Cash,Conventional,FHA,VA Loan
- Road surface type: Paved
Price history
| Date | Event | Price |
|---|---|---|
| 10/20/2025 | Sold | $307,500+0.8%$183/sqft |
Source: | ||
| 9/20/2025 | Pending sale | $305,000$181/sqft |
Source: | ||
| 9/8/2025 | Listed for sale | $305,000-1.5%$181/sqft |
Source: | ||
| 9/1/2025 | Listing removed | $309,500$184/sqft |
Source: | ||
| 8/4/2025 | Price change | $309,500-1.4%$184/sqft |
Source: | ||
Public tax history
| Year | Property taxes | Tax assessment |
|---|---|---|
| 2024 | $1,483 | $226,439 |
| 2023 | $1,483 0% | $226,439 |
| 2022 | $1,483 +11.8% | $226,439 +20.3% |
Find assessor info on the county website
Neighborhood: 28546
Nearby schools
GreatSchools rating
- 8/10Morton ElementaryGrades: PK-5Distance: 0.6 mi
- 7/10Hunters Creek MiddleGrades: 6-8Distance: 2 mi
- 4/10White Oak HighGrades: 9-12Distance: 1.7 mi
Schools provided by the listing agent
- Elementary: Morton
- Middle: Hunters Creek
- High: White Oak
Source: Hive MLS. This data may not be complete. We recommend contacting the local school district to confirm school assignments for this home.
Get pre-qualified for a loan
At Zillow Home Loans, we can pre-qualify you in as little as 5 minutes with no impact to your credit score.An equal housing lender. NMLS #10287.
Sell with ease on Zillow
Get a Zillow Showcase℠ listing at no additional cost and you could sell for —faster.
$309,900
2% more+$6,198
With Zillow Showcase(estimated)$316,098

