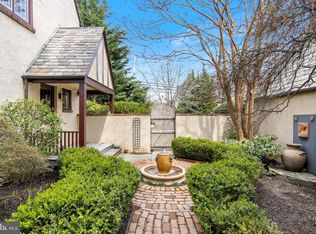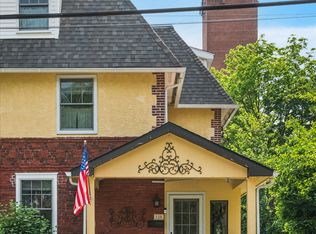Charming & lovingly renovated brick single, within a 2-block walking distance of downtown Wayne & Wayne train station. Home features 3 bedrooms, 3 full baths, with au pair suite on lower level with separate entrance. Inside you'll find custom eat-in kitchen with solid-wood cherry cabinets, lite granite & radiant-heated tile floors. Kitchen opens to mud room with outside access to breezeway and detached 2 car garage. First floor is complete with dinning, living room with wood-burning fireplace, bedroom/den and full bath. 2nd floor features 3 bedrooms, and full marble bath with glass accents. Master bedroom features 18' of floor-to-ceiling closets. Partially-floored attic is accessible via pull-down stairs for added storage. Dinning room features French-doors to a blue-stone patio for lovely evening gatherings. The lower level is highlighted by a fully finished space with full marble bath and kitchenette. This space could be used as an au-pair or in-law suite with separate outside access. There is a fully-finished laundry area with built-in cabinets. Even with all this there is space which could be used as recreational, exercise or utility uses. Outside you'll find a 2-car detached garage adjacent to a 3+ car driveway with plenty of room for parking. Back yard extends to Francis Ave with plenty of space for entertaining and room for playtime. Extended features of this wonderful property include landscaped gardens, walking distance to Radnor Middle School, and all the wonderful amenities & conveniences of downtown Wayne. 2019-01-31
This property is off market, which means it's not currently listed for sale or rent on Zillow. This may be different from what's available on other websites or public sources.

