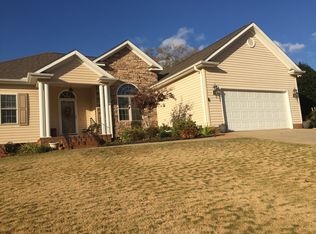Make this hilltop beauty your place to call home. This house is immaculate! Gleaming hardwoods greet you as you enter the spacious living /formal dining area. Wonderful light filled space to enjoy family or entertain friends. Meal prep will be a joy in this spacious kitchen with stain steel appliances. Enjoy the privacy that the split bedroom floor plan allows. Master bedroom has tiled shower and soaking tub. Bonus room great for man cave, work from home or get away space. Enjoy your outdoor space rocking away on the front porch or cooking out on the spacious deck overlooking a lovely fenced backyard. You will feel right at home in this beautiful established neighborhood. Located close to hospital, shopping and dining. Move in ready!
This property is off market, which means it's not currently listed for sale or rent on Zillow. This may be different from what's available on other websites or public sources.

