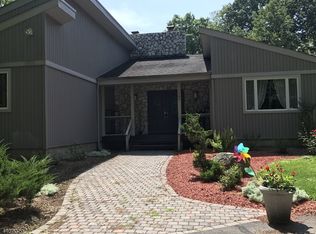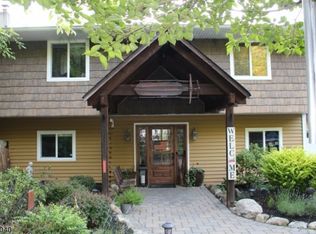Closed
$925,000
111 Ballantine, Andover Twp., NJ 07821
3beds
4baths
--sqft
Single Family Residence
Built in 1978
3.88 Acres Lot
$942,700 Zestimate®
$--/sqft
$4,796 Estimated rent
Home value
$942,700
$896,000 - $990,000
$4,796/mo
Zestimate® history
Loading...
Owner options
Explore your selling options
What's special
Zillow last checked: January 12, 2026 at 11:15pm
Listing updated: December 19, 2024 at 07:02pm
Listed by:
Denise Kevil 973-729-6111,
Coldwell Banker Realty
Bought with:
Michael Kahwaty
Coldwell Banker Realty
Source: GSMLS,MLS#: 3853085
Facts & features
Price history
| Date | Event | Price |
|---|---|---|
| 8/15/2025 | Listing removed | $975,000 |
Source: | ||
| 7/4/2025 | Price change | $975,000-2.5% |
Source: | ||
| 3/24/2025 | Listed for sale | $999,900+8.1% |
Source: | ||
| 12/19/2023 | Sold | $925,000-22.9% |
Source: | ||
| 10/31/2023 | Pending sale | $1,200,000 |
Source: | ||
Public tax history
| Year | Property taxes | Tax assessment |
|---|---|---|
| 2025 | $18,331 | $435,100 |
| 2024 | $18,331 +3.7% | $435,100 |
| 2023 | $17,669 +6.3% | $435,100 +1.9% |
Find assessor info on the county website
Neighborhood: 07821
Nearby schools
GreatSchools rating
- 7/10Long Pond SchoolGrades: 5-8Distance: 2 mi
- 9/10Florence M. Burd Elementary SchoolGrades: PK-4Distance: 2.4 mi
Get a cash offer in 3 minutes
Find out how much your home could sell for in as little as 3 minutes with a no-obligation cash offer.
Estimated market value
$942,700
Get a cash offer in 3 minutes
Find out how much your home could sell for in as little as 3 minutes with a no-obligation cash offer.
Estimated market value
$942,700

