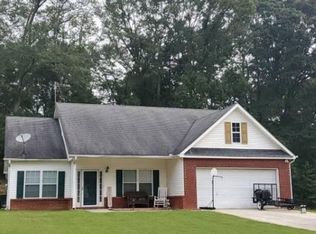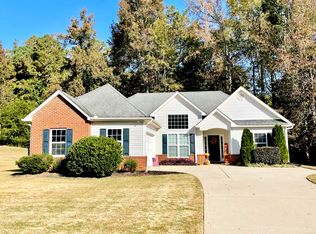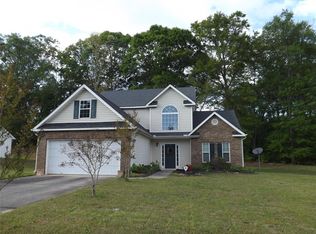THIS VERY SPACIOUS CLEAN HOME IS WAITING FOR YOU! NEW PAINT DOWNSTAIRS ALONG WITH NEW FLOORING. NEW MASTER BATH. DESIRABLE NEIGHBORHOOD AS WELL AS SCHOOLS. PLEASE CONTACT AGENT. FOR SHOWING INSTRUCTIONS. ALARM IS ON.....ALARM SYSTEM IS LEASED.
This property is off market, which means it's not currently listed for sale or rent on Zillow. This may be different from what's available on other websites or public sources.


