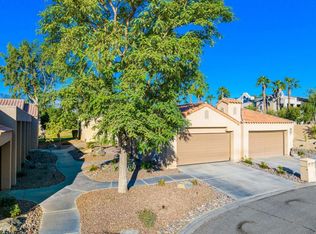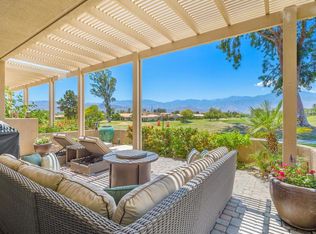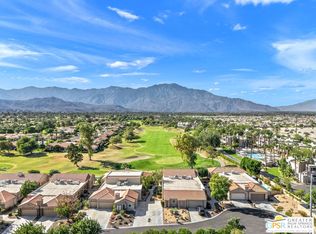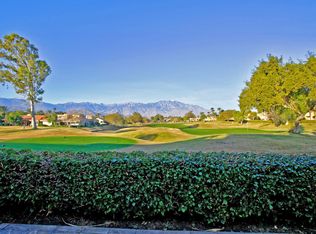Sold for $523,000
Listing Provided by:
Kevin Daily DRE #01815284 818-388-3445,
Real Brokerage Technologies, Inc.
Bought with: Real Brokerage Technologies, Inc.
$523,000
111 Augusta Dr, Rancho Mirage, CA 92270
2beds
1,332sqft
Condominium
Built in 1988
-- sqft lot
$522,800 Zestimate®
$393/sqft
$3,911 Estimated rent
Home value
$522,800
$476,000 - $570,000
$3,911/mo
Zestimate® history
Loading...
Owner options
Explore your selling options
What's special
This home has its own private pool!! No land lease, you own the land. This is the best value in Mission Hills!! Experience the pinnacle of resort-style living in the guard gated Mission Hills community. This exceptional residence, discreetly positioned at the end of a tranquil cul-de-sac, offers unparalleled privacy and captivating views of the second hole on the renowned Pete Dye golf course. Spanning 1,332 square feet, the home features two generously sized bedrooms and two meticulously renovated bathrooms, providing an ideal sanctuary for both relaxation and entertainment. The interior boasts beautiful Nero Marquina black tile flooring throughout, complemented by 6-inch baseboards, door jambs, and contemporary hardware. The kitchen is appointed with smart stainless steel appliances, sleek countertops, and modern faucets, all contributing to a fresh and contemporary ambiance. Smart home features include remote-controlled sun blinds and freshly painted interiors that enhance the home's bright and inviting atmosphere. Step outside to your private oasis, where a pristine pool adorned with four cascading fountains awaits, creating a serene environment for relaxation or entertaining. Three sliding glass doors, two of which open directly to the golf course, facilitate seamless indoor-outdoor living and offer breathtaking views of sunrises and sunsets. Beyond your private pool, the community offers additional amenities, including a pool and Jacuzzi, perfect for outdoor gatherings with stunning views of the golf course and surrounding mountains. The two-car garage includes attic space with a pull-down ladder and plywood flooring for additional storage, complete with lighting. Ample street parking is also available, enhancing the convenience of this private retreat. Facing west, this home offers breathtaking sunsets and an idyllic setting for relaxation. The HOA includes trash, cable, internet, earthquake insurance, roof maintenance, and a guard gate, providing peace of mind and convenience. A short golf cart ride takes you to both the Mission Hills clubhouse and the Westin Resort, where golf, fitness, tennis, and pickleball memberships are available. Embrace a lifestyle of luxury and tranquility in this exceptional Mission Hills residence.
Zillow last checked: 8 hours ago
Listing updated: December 04, 2025 at 07:57am
Listing Provided by:
Kevin Daily DRE #01815284 818-388-3445,
Real Brokerage Technologies, Inc.
Bought with:
Kevin Daily, DRE #01815284
Real Brokerage Technologies, Inc.
Source: CRMLS,MLS#: SR25141333 Originating MLS: California Regional MLS
Originating MLS: California Regional MLS
Facts & features
Interior
Bedrooms & bathrooms
- Bedrooms: 2
- Bathrooms: 2
- Full bathrooms: 2
- Main level bathrooms: 2
- Main level bedrooms: 2
Primary bedroom
- Features: Main Level Primary
Bedroom
- Features: Bedroom on Main Level
Bathroom
- Features: Bathtub, Dual Sinks, Quartz Counters, Separate Shower, Walk-In Shower
Kitchen
- Features: Kitchen Island, Quartz Counters
Heating
- Central
Cooling
- Central Air
Appliances
- Included: Dishwasher, Gas Oven, Gas Range
- Laundry: Washer Hookup, Electric Dryer Hookup, Laundry Closet
Features
- Breakfast Bar, Quartz Counters, Bedroom on Main Level, Main Level Primary
- Flooring: See Remarks
- Windows: Blinds
- Has fireplace: No
- Fireplace features: None
- Common walls with other units/homes: No Common Walls
Interior area
- Total interior livable area: 1,332 sqft
Property
Parking
- Total spaces: 4
- Parking features: Door-Multi, Garage Faces Front, Garage
- Attached garage spaces: 2
- Uncovered spaces: 2
Accessibility
- Accessibility features: None
Features
- Levels: One
- Stories: 1
- Entry location: Front Door
- Patio & porch: Rear Porch, Concrete
- Has private pool: Yes
- Pool features: In Ground, Private, Waterfall, Association
- Has spa: Yes
- Spa features: Association, Heated, In Ground, Private
- Fencing: Security
- Has view: Yes
- View description: Golf Course, Mountain(s)
Lot
- Size: 5,663 sqft
- Dimensions: 5663
- Features: On Golf Course, Rectangular Lot
Details
- Parcel number: 676240002
- Special conditions: Standard
Construction
Type & style
- Home type: Condo
- Property subtype: Condominium
Materials
- Drywall
- Foundation: Slab
- Roof: Flat
Condition
- New construction: No
- Year built: 1988
Utilities & green energy
- Electric: Electricity - On Property
- Sewer: Public Sewer
- Water: Public
- Utilities for property: Cable Connected, Electricity Connected, Natural Gas Connected, Sewer Connected, Water Connected
Community & neighborhood
Security
- Security features: Gated with Guard, Gated with Attendant
Community
- Community features: Biking, Golf, Sidewalks
Location
- Region: Rancho Mirage
- Subdivision: Mission Hills East/Deane Homes (32149)
HOA & financial
HOA
- Has HOA: Yes
- HOA fee: $900 monthly
- Amenities included: Maintenance Grounds, Picnic Area, Pool, Guard, Spa/Hot Tub
- Association name: Mission Hills
- Association phone: 818-388-3445
Other
Other facts
- Listing terms: Cash,Cash to New Loan
- Road surface type: Paved
Price history
| Date | Event | Price |
|---|---|---|
| 12/3/2025 | Sold | $523,000+0.6%$393/sqft |
Source: | ||
| 11/14/2025 | Contingent | $519,900$390/sqft |
Source: | ||
| 10/19/2025 | Price change | $519,900-3.7%$390/sqft |
Source: | ||
| 10/13/2025 | Price change | $539,900-1.8%$405/sqft |
Source: | ||
| 9/4/2025 | Listed for sale | $549,900$413/sqft |
Source: | ||
Public tax history
| Year | Property taxes | Tax assessment |
|---|---|---|
| 2025 | $7,077 -1.1% | $538,559 +2% |
| 2024 | $7,158 +66.2% | $528,000 +79.4% |
| 2023 | $4,306 +2% | $294,328 +2% |
Find assessor info on the county website
Neighborhood: 92270
Nearby schools
GreatSchools rating
- 7/10Rancho Mirage Elementary SchoolGrades: K-5Distance: 4.2 mi
- 4/10Nellie N. Coffman Middle SchoolGrades: 6-8Distance: 2.5 mi
- 6/10Rancho Mirage HighGrades: 9-12Distance: 2.1 mi
Schools provided by the listing agent
- Elementary: Rancho Mirage
- Middle: Nellie N. Coffman
- High: Rancho Mirage
Source: CRMLS. This data may not be complete. We recommend contacting the local school district to confirm school assignments for this home.
Get a cash offer in 3 minutes
Find out how much your home could sell for in as little as 3 minutes with a no-obligation cash offer.
Estimated market value$522,800
Get a cash offer in 3 minutes
Find out how much your home could sell for in as little as 3 minutes with a no-obligation cash offer.
Estimated market value
$522,800



