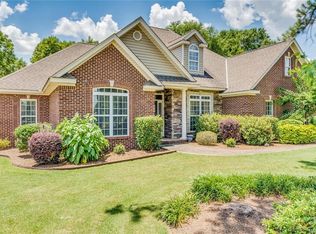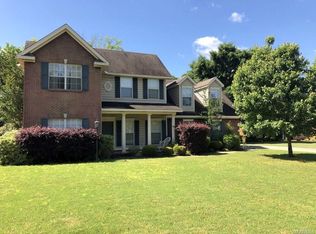Gorgeous 2700 sq ft 5 bedroom/3 bath home in much desired neighborhood. Located on 1.5 acres in the cul-de-sac, This house boasts oversized rooms, crown moldings, neutral colors throughout, tons of storage and space for everyone! Beautiful kitchen with custom cabinets, eat-in dining area and pantry. Formal dining area with wood floor, currently being used as a sitting room. Great room is spacious with beautiful gas fireplace for those chilly evenings. The bedrooms are a 3 way split style with Master and one additional bedroom (perfect for either a nursery or home office) on one side of the home. Master suite is spacious and has a beautiful trey ceiling. The master bath is stunning with custom columns, soaking tub, separate shower and his/hers closets and vanities. Two additional bedrooms on the other side of the home share a large bathroom with double sinks. The 5th bedroom (or bonus room) is upstairs and has its own private bath and heating/cooling unit to conserve energy. Oversized laundry/mudroom room with wash sink and storage. 2 car garage with additional storage room as well. Both the covered front and back porches are perfect to enjoy the peaceful summer evenings. Located on 1.5 acres with partial fencing and a fully fenced area for children or dogs!
This property is off market, which means it's not currently listed for sale or rent on Zillow. This may be different from what's available on other websites or public sources.


