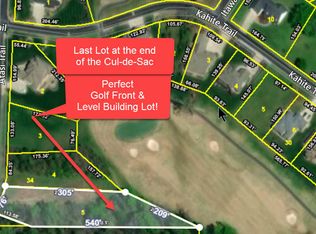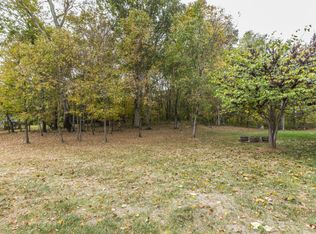This beautiful oasis, was built with convenience & views in mind, from the palatial backdoor patio built to help your anxieties melt away. Anyone that has seen this home can understand why this is perfect place to unwind & relax, in a unique environment that feels like your own private getaway from the stresses of the world. You'll notice this home has a few major advantages tailored specifically to meet your needs: -A welcoming foyer entrance that ushers you into a spacious open floor plan with an inviting great room (with fireplace!) & dining room. -A bountiful kitchen. -A split bedroom plan with guest bedroom & sprawling master suite. Can't you imagine yourself in this oasis today? Come see, feel, & experience what true luxury is all about.
This property is off market, which means it's not currently listed for sale or rent on Zillow. This may be different from what's available on other websites or public sources.

