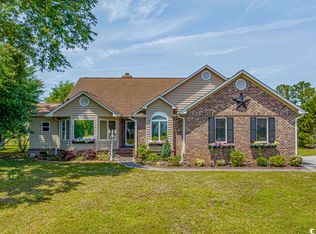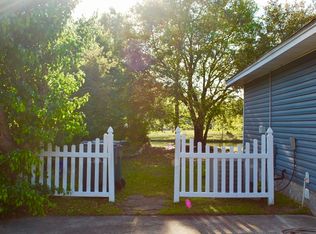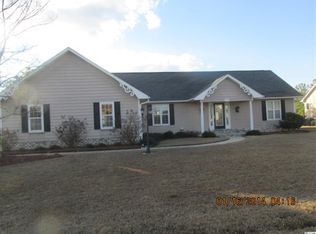The Lakes.....talk about Location - this Better than New, Beautiful, Fully Renovated Home is approximately 1 mile to the Beach! This 3 bedroom home has 3 full bathrooms an Open Floor Plan with double sided fireplace, updated lighting, granite counters, white cabinets, stainless appliances, wood floors through-out, tile floors in wet areas & tile walk-in showers in master & 2nd bath which also has large oval soaking tub. As you enter the home into the foyer you are drawn into the large open great room with amazing views of Lake Marion - then step into the tiled Carolina room with french doors and out onto the 12x20 deck overlooking the large yard with fire-pit & dock on the lake. Take your kayak, paddle board or canoe and spend your morning or afternoon on the beautiful lake. The updated kitchen/dining features, granite counters, glass tile back-splash, white cabinets, stainless appliances, fireplace and views of the lake. The large master bedroom has vaulted ceiling, bay window & fireplace - master bath has double sinks, granite counter & tile walk-in shower. 2nd Bedroom has its own deck & is currently being used as an office, the 3rd bedroom also has vaulted ceiling & palladian arch window which fills the room with light. All measurements and square footage are approximate and must be verified by the buyer. Call your Agent & the moving company, this is your new home!!
This property is off market, which means it's not currently listed for sale or rent on Zillow. This may be different from what's available on other websites or public sources.



