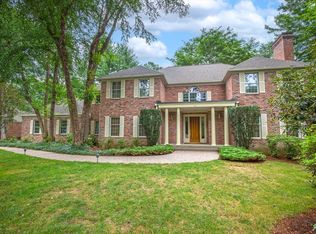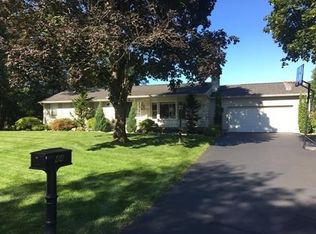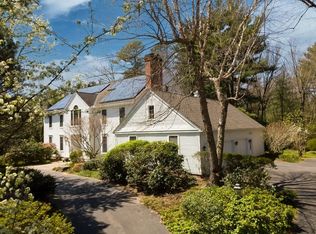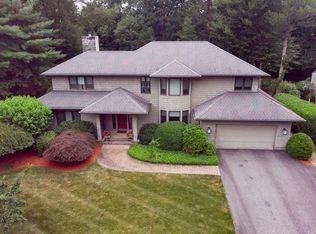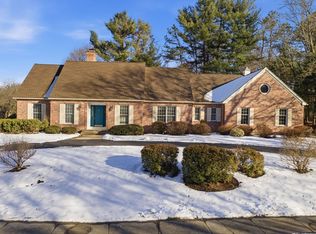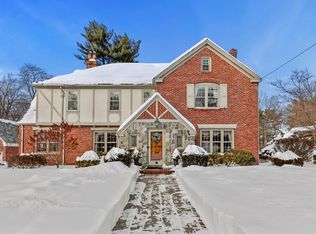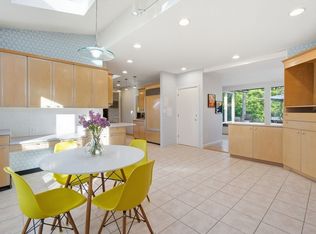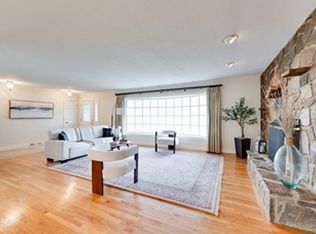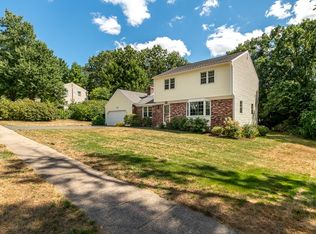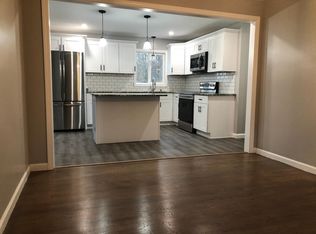Stunning residence blends modern luxury w/timeless comfort in premiere neighborhood, just moments from town center & schools. Newer Vartanian custom kitchen featuring inset cabinetry, high-end appliances, massive center island & pantry, seamlessly flows into an impressive great room w/vaulted ceilings & dramatic wall of glass & dining room w/custom millwork & bar area. Main level offers versatile living w/living room, 5th bedroom, renovated full bath, 2 half baths, mudroom & convenient laundry room. Upstairs, a generous primary suite boasts custom California Closet & spa-like bath. 3 additional bedrooms share beautifully renovated 3rd full bath, complemented by a dedicated home office for ultimate functionality. Lower-level features a versatile recreation room, perfect for leisure or fitness. Outside, the large level lot is an entertainer’s dream, showcasing paver patio, equipped w/outdoor kitchen & inground heated pool. Exceptional property offers luxury, functionality & tranquility.
For sale
Price cut: $30K (12/1)
$1,195,000
111 Ashford Rd, Longmeadow, MA 01106
5beds
4,751sqft
Est.:
Single Family Residence
Built in 1989
0.74 Acres Lot
$1,196,900 Zestimate®
$252/sqft
$42/mo HOA
What's special
- 220 days |
- 2,864 |
- 73 |
Zillow last checked: 8 hours ago
Listing updated: February 02, 2026 at 05:04am
Listed by:
Kristin Fitzpatrick 413-205-7012,
William Raveis R.E. & Home Services 413-565-2111
Source: MLS PIN,MLS#: 73402924
Tour with a local agent
Facts & features
Interior
Bedrooms & bathrooms
- Bedrooms: 5
- Bathrooms: 5
- Full bathrooms: 3
- 1/2 bathrooms: 2
- Main level bathrooms: 2
Primary bedroom
- Features: Bathroom - Full, Bathroom - Double Vanity/Sink, Walk-In Closet(s), Flooring - Wall to Wall Carpet, Cable Hookup, Lighting - Sconce, Lighting - Overhead
- Level: Second
Bedroom 2
- Features: Ceiling Fan(s), Vaulted Ceiling(s), Flooring - Wall to Wall Carpet, Lighting - Overhead, Closet - Double
- Level: Second
Bedroom 3
- Features: Ceiling Fan(s), Closet, Closet/Cabinets - Custom Built, Flooring - Hardwood, Lighting - Overhead, Closet - Double
- Level: Second
Bedroom 4
- Features: Flooring - Wall to Wall Carpet, Lighting - Overhead, Closet - Double
- Level: Second
Bedroom 5
- Features: Skylight, Closet/Cabinets - Custom Built, Flooring - Wall to Wall Carpet, Closet - Double, Half Vaulted Ceiling(s)
- Level: First
Primary bathroom
- Features: Yes
Bathroom 1
- Features: Bathroom - Half, Flooring - Marble, Lighting - Sconce, Pedestal Sink
- Level: Main,First
Bathroom 2
- Features: Bathroom - 3/4, Bathroom - With Tub & Shower, Closet - Linen, Flooring - Stone/Ceramic Tile, Countertops - Stone/Granite/Solid, Remodeled, Lighting - Sconce
- Level: Main,First
Bathroom 3
- Features: Bathroom - Full, Bathroom - Double Vanity/Sink, Bathroom - Tiled With Tub & Shower, Closet - Linen, Flooring - Stone/Ceramic Tile, Countertops - Stone/Granite/Solid, Double Vanity, Remodeled, Lighting - Sconce
- Level: Second
Dining room
- Features: Flooring - Hardwood, Chair Rail, Open Floorplan, Remodeled, Wainscoting, Wine Chiller, Lighting - Overhead, Crown Molding
- Level: Main,First
Family room
- Features: Skylight, Vaulted Ceiling(s), Closet/Cabinets - Custom Built, Flooring - Wood, Window(s) - Picture, Cable Hookup, Chair Rail, Exterior Access, Open Floorplan, Recessed Lighting
- Level: Main,First
Kitchen
- Features: Skylight, Closet/Cabinets - Custom Built, Flooring - Stone/Ceramic Tile, Pantry, Countertops - Stone/Granite/Solid, Kitchen Island, Cable Hookup, Chair Rail, Exterior Access, Open Floorplan, Recessed Lighting, Remodeled, Slider, Stainless Steel Appliances, Pot Filler Faucet, Wainscoting, Gas Stove, Crown Molding, Half Vaulted Ceiling(s)
- Level: Main,First
Living room
- Features: Flooring - Hardwood, Recessed Lighting, Crown Molding
- Level: Main,First
Office
- Features: Fireplace, Ceiling Fan(s), Ceiling - Vaulted, Closet/Cabinets - Custom Built, Flooring - Wall to Wall Carpet, Recessed Lighting, Lighting - Overhead
- Level: Second
Heating
- Forced Air, Natural Gas, Fireplace(s)
Cooling
- Central Air
Appliances
- Included: Gas Water Heater, Water Heater, Range, Oven, Dishwasher, Disposal, Microwave, Refrigerator, Wine Refrigerator, Vacuum System, Range Hood, Plumbed For Ice Maker
- Laundry: Flooring - Stone/Ceramic Tile, Stone/Granite/Solid Countertops, Main Level, Electric Dryer Hookup, Remodeled, Lighting - Overhead, Double Closet(s), Sink, First Floor, Washer Hookup
Features
- Ceiling Fan(s), Vaulted Ceiling(s), Closet/Cabinets - Custom Built, Recessed Lighting, Lighting - Overhead, Closet, Cable Hookup, Closet - Double, Bathroom - Half, Lighting - Sconce, Crown Molding, Bathroom - Full, Bathroom - Double Vanity/Sink, Bathroom - Tiled With Tub & Shower, Closet - Linen, Countertops - Stone/Granite/Solid, Double Vanity, Home Office, Game Room, Foyer, Mud Room, Bathroom, Central Vacuum, Wet Bar
- Flooring: Wood, Tile, Carpet, Marble, Bamboo, Hardwood, Flooring - Wall to Wall Carpet, Flooring - Marble, Flooring - Stone/Ceramic Tile
- Doors: Insulated Doors
- Windows: Skylight, Insulated Windows, Screens
- Basement: Full,Partially Finished,Interior Entry,Bulkhead
- Number of fireplaces: 2
- Fireplace features: Family Room, Living Room
Interior area
- Total structure area: 4,751
- Total interior livable area: 4,751 sqft
- Finished area above ground: 4,751
Video & virtual tour
Property
Parking
- Total spaces: 9
- Parking features: Attached, Garage Door Opener, Heated Garage, Storage, Paved Drive, Paved
- Attached garage spaces: 3
- Uncovered spaces: 6
Accessibility
- Accessibility features: No
Features
- Patio & porch: Patio, Covered
- Exterior features: Patio, Covered Patio/Deck, Pool - Inground Heated, Rain Gutters, Storage, Professional Landscaping, Sprinkler System, Decorative Lighting, Screens, Fenced Yard, Outdoor Gas Grill Hookup
- Has private pool: Yes
- Pool features: Pool - Inground Heated
- Spa features: Jacuzzi / Whirlpool Soaking Tub
- Fencing: Fenced/Enclosed,Fenced
Lot
- Size: 0.74 Acres
- Features: Cul-De-Sac, Wooded, Gentle Sloping, Level
Details
- Parcel number: M:0027 B:0069 L:0043,2542426
- Zoning: RA1
Construction
Type & style
- Home type: SingleFamily
- Architectural style: Colonial,Contemporary
- Property subtype: Single Family Residence
Materials
- Frame
- Foundation: Concrete Perimeter
- Roof: Shingle
Condition
- Remodeled
- Year built: 1989
Utilities & green energy
- Electric: Circuit Breakers, 200+ Amp Service
- Sewer: Public Sewer
- Water: Public
- Utilities for property: for Gas Range, for Electric Oven, for Electric Dryer, Washer Hookup, Icemaker Connection, Outdoor Gas Grill Hookup
Green energy
- Energy efficient items: Thermostat
Community & HOA
Community
- Features: Public Transportation, Shopping, Pool, Tennis Court(s), Park, Walk/Jog Trails, Stable(s), Golf, Medical Facility, Bike Path, Conservation Area, Highway Access, House of Worship, Private School, Public School, University, Sidewalks
- Security: Security System
HOA
- Has HOA: Yes
- HOA fee: $500 annually
Location
- Region: Longmeadow
Financial & listing details
- Price per square foot: $252/sqft
- Tax assessed value: $1,266,500
- Annual tax amount: $26,748
- Date on market: 7/10/2025
- Exclusions: Hot Tub Is Excluded, But Negotiable. Wize Keyless Entry At Front Door Is Excluded.
- Road surface type: Paved
Estimated market value
$1,196,900
$1.14M - $1.26M
$5,233/mo
Price history
Price history
| Date | Event | Price |
|---|---|---|
| 12/1/2025 | Price change | $1,195,000-2.4%$252/sqft |
Source: MLS PIN #73402924 Report a problem | ||
| 9/3/2025 | Price change | $1,225,000-3.9%$258/sqft |
Source: MLS PIN #73402924 Report a problem | ||
| 7/10/2025 | Listed for sale | $1,275,000+45.7%$268/sqft |
Source: MLS PIN #73402924 Report a problem | ||
| 10/6/2006 | Sold | $875,000+23.8%$184/sqft |
Source: Public Record Report a problem | ||
| 10/25/1989 | Sold | $707,000$149/sqft |
Source: Public Record Report a problem | ||
Public tax history
Public tax history
| Year | Property taxes | Tax assessment |
|---|---|---|
| 2025 | $26,748 +2.1% | $1,266,500 |
| 2024 | $26,191 +2.6% | $1,266,500 +13.7% |
| 2023 | $25,533 +7.7% | $1,114,000 +15.8% |
Find assessor info on the county website
BuyAbility℠ payment
Est. payment
$7,731/mo
Principal & interest
$5897
Property taxes
$1374
Other costs
$460
Climate risks
Neighborhood: 01106
Nearby schools
GreatSchools rating
- 8/10Blueberry Hill Elementary SchoolGrades: K-5Distance: 0.8 mi
- 8/10Glenbrook Middle SchoolGrades: 6-8Distance: 0.4 mi
- 9/10Longmeadow High SchoolGrades: 9-12Distance: 0.6 mi
Schools provided by the listing agent
- Elementary: Blueberry Hill
- Middle: Glenbrook
- High: Longmeadow
Source: MLS PIN. This data may not be complete. We recommend contacting the local school district to confirm school assignments for this home.
Open to renting?
Browse rentals near this home.- Loading
- Loading
