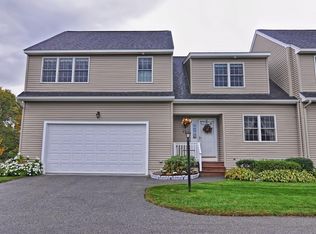Scenic Forest Edge townhouse featuring, 2 master bedrooms on second floor, 2.5 bath, Sutton Style Townhouse. This unit offers a open floor plan living room/dining room with cathedral ceilings, surround sound, gas marble/fireplace, skylights and slider leading to large deck. Second floor offers, 2 master bedroom suites that open to a large loft, laundry room completes the second floor. One of the master suite offers a walk in closet and his and her's closets and large master bath. Hardwood floors throughout the first floor. This unit has been freshly painted throughout. New kitchen with soft close cabinets with lower drawer style and hidden paneled dishwasher, all stainless steel appliances and beautiful countertops were recently installed. Large basement offers future expansion possibilities, plumbing is roughed in for a full bath. Basement also has garage access. 1st floor office off the living room. Centrally located with quick access to highways and shopping.
This property is off market, which means it's not currently listed for sale or rent on Zillow. This may be different from what's available on other websites or public sources.

