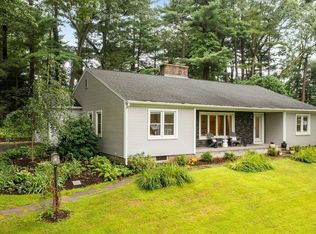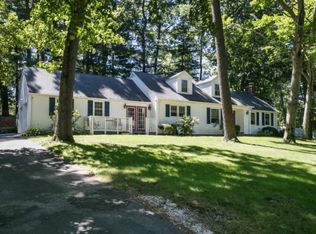Desirable Glen Arden, this handsome Brick Colonial boast a superb layout for entertaining friends or a busy family life. Inviting two story marble foyer offers view to a spacious front to back living rm wrap around to a large formal dining rm w/ marble floors & wood inset. The chefs kitchen is well arranged w/ abundant cabinetry and bonus workspaces, large granite center island w/ cabinetry, high end appliances including oversized Sub Zero refrigerator & freezer, Bosc Dishwasher, & Wolf cooktop. Open concept, kitchen flows to eat-in area family rm w/ vaulted ceiling, FP w/ brick hearth, and a 2nd set of stair to upper level. Home office w/ built-ins, 2 guest baths, side entry mudrm w/ laundry complete the 1st floor. Upstairs youll find an enormous master w/ private bath, walk-in & full 2nd closet, 2 more bedrms w/ shared bath, 4th bedrm w/ private bath, & large walk-in cedar closet. Extras: Finished LL w/ 1/2 bath and loads of storage, Gas FWA, C-Air, new Roof 2019, & heated drive.
This property is off market, which means it's not currently listed for sale or rent on Zillow. This may be different from what's available on other websites or public sources.

