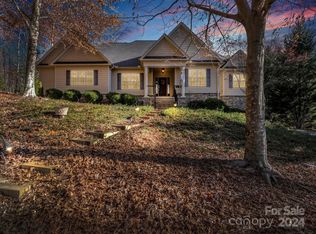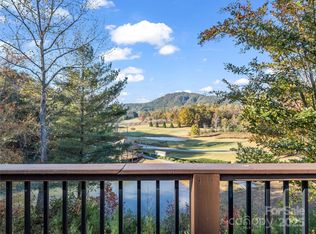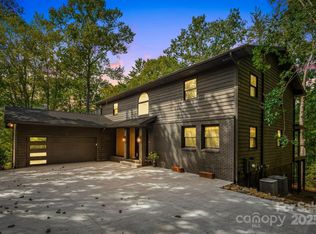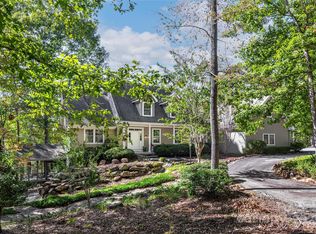Privately nestled on 10.78 acres of mature landscape, this custom-designed Arts and Crafts residence captures incredible long-range western mountain views. With over 3,800 square feet of refined interior space, featuring 3 bedrooms and 3 full baths, including a large primary suite with a garden tub, expansive tile shower, & dual vanities. A chef’s kitchen equipped with high-performance appliances flows into open living and dining areas centered around a gas fireplace. Two spacious bedrooms on the main level and large den with full bathroom on the basement level ideal for an in-law suite or extra gathering space. Outdoor living is enhanced by the covered back deck and large side porch to enjoy the natural surroundings & layered vistas. Additional amenities include a covered carport, basement garage, and ample storage including outdoor shed. Blending craftsmanship & comfort in a secluded mountain setting, this home offers a rare opportunity to enjoy timeless design and serene privacy.
Active
$925,000
111 Arabesque Way, Lake Lure, NC 28746
3beds
3,898sqft
Est.:
Single Family Residence
Built in 2008
10.78 Acres Lot
$891,600 Zestimate®
$237/sqft
$96/mo HOA
What's special
Gas fireplaceHigh-performance appliancesRefined interior spaceSpacious bedroomsExpansive tile showerMature landscapeLarge primary suite
- 237 days |
- 484 |
- 33 |
Zillow last checked: 8 hours ago
Listing updated: November 20, 2025 at 12:00pm
Listing Provided by:
Lyn Weaver 828-674-9864,
Premier Sotheby’s International Realty,
Mariah Leahy,
Premier Sotheby’s International Realty
Source: Canopy MLS as distributed by MLS GRID,MLS#: 4245804
Tour with a local agent
Facts & features
Interior
Bedrooms & bathrooms
- Bedrooms: 3
- Bathrooms: 3
- Full bathrooms: 3
- Main level bedrooms: 2
Primary bedroom
- Level: Upper
Bedroom s
- Level: Main
Bathroom full
- Level: Main
Bathroom full
- Level: Upper
Bathroom full
- Level: Basement
Den
- Level: Basement
Dining area
- Level: Main
Dining room
- Level: Main
Kitchen
- Level: Main
Laundry
- Level: Main
Living room
- Level: Main
Utility room
- Level: Basement
Heating
- Heat Pump
Cooling
- Central Air
Appliances
- Included: Dishwasher, Dryer, Gas Range, Microwave, Refrigerator, Tankless Water Heater, Washer
- Laundry: Main Level
Features
- Soaking Tub, Kitchen Island, Open Floorplan
- Flooring: Carpet, Tile, Wood
- Basement: Daylight,Interior Entry,Partially Finished
- Attic: Walk-In
- Fireplace features: Gas Log, Living Room
Interior area
- Total structure area: 2,716
- Total interior livable area: 3,898 sqft
- Finished area above ground: 2,716
- Finished area below ground: 1,182
Video & virtual tour
Property
Parking
- Total spaces: 1
- Parking features: Attached Carport
- Garage spaces: 1
- Has carport: Yes
Features
- Levels: One and One Half
- Stories: 1.5
- Patio & porch: Covered, Front Porch, Side Porch
- Has view: Yes
- View description: Long Range, Mountain(s), Year Round
Lot
- Size: 10.78 Acres
- Features: Paved, Private, Views
Details
- Additional structures: Shed(s)
- Additional parcels included: 1628916
- Parcel number: 1628925
- Zoning: RES
- Special conditions: Standard
- Other equipment: Fuel Tank(s)
Construction
Type & style
- Home type: SingleFamily
- Architectural style: Arts and Crafts
- Property subtype: Single Family Residence
Materials
- Fiber Cement
- Roof: Metal
Condition
- New construction: No
- Year built: 2008
Utilities & green energy
- Sewer: Septic Installed
- Water: Well
- Utilities for property: Propane, Underground Utilities
Community & HOA
Community
- Features: Gated
- Security: Radon Mitigation System
- Subdivision: Twelve Mile Post
HOA
- Has HOA: Yes
- HOA fee: $1,150 annually
- HOA name: Alpha and Omega
- HOA phone: 828-429-9767
Location
- Region: Lake Lure
Financial & listing details
- Price per square foot: $237/sqft
- Tax assessed value: $650,500
- Annual tax amount: $3,239
- Date on market: 4/17/2025
- Cumulative days on market: 379 days
- Listing terms: Cash,Conventional,Exchange
- Road surface type: Concrete, Paved
Estimated market value
$891,600
$847,000 - $936,000
$4,057/mo
Price history
Price history
| Date | Event | Price |
|---|---|---|
| 8/18/2025 | Price change | $925,000+8.8%$237/sqft |
Source: | ||
| 8/18/2025 | Price change | $850,000-5%$218/sqft |
Source: | ||
| 4/17/2025 | Price change | $895,000-9.6%$230/sqft |
Source: | ||
| 4/17/2025 | Listed for sale | $990,000-1%$254/sqft |
Source: | ||
| 3/15/2025 | Listing removed | $999,999$257/sqft |
Source: | ||
Public tax history
Public tax history
| Year | Property taxes | Tax assessment |
|---|---|---|
| 2024 | $3,239 +0.2% | $609,900 |
| 2023 | $3,234 +17.5% | $609,900 +49.4% |
| 2022 | $2,752 +0.7% | $408,300 |
Find assessor info on the county website
BuyAbility℠ payment
Est. payment
$5,243/mo
Principal & interest
$4422
Property taxes
$401
Other costs
$420
Climate risks
Neighborhood: 28746
Nearby schools
GreatSchools rating
- 4/10Pinnacle Elementary SchoolGrades: PK-5Distance: 8.8 mi
- 4/10R-S Middle SchoolGrades: 6-8Distance: 10.2 mi
- 4/10R-S Central High SchoolGrades: 9-12Distance: 10.4 mi
Schools provided by the listing agent
- Middle: Lake Lure Classical Academy
- High: Lake Lure Classical Academy
Source: Canopy MLS as distributed by MLS GRID. This data may not be complete. We recommend contacting the local school district to confirm school assignments for this home.
- Loading
- Loading




