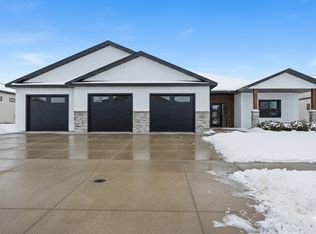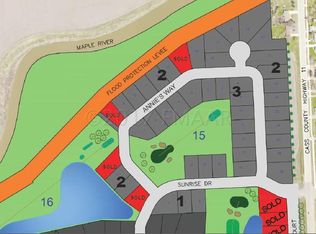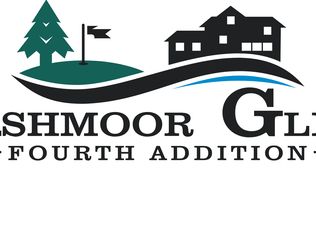Closed
Price Unknown
111 Annies Way, Mapleton, ND 58059
5beds
3,067sqft
Single Family Residence
Built in 2023
0.33 Square Feet Lot
$510,800 Zestimate®
$--/sqft
$2,728 Estimated rent
Home value
$510,800
$485,000 - $536,000
$2,728/mo
Zestimate® history
Loading...
Owner options
Explore your selling options
What's special
Welcome to this stunning 5-bedroom, 3-bathroom home that perfectly blends space, style, and modern amenities. As you step inside, you'll be greeted by an open-concept layout featuring a spacious kitchen with a large center island, ideal for cooking and casual dining. The quartz countertops add an extra touch of class! The master suite is a true retreat with a walk-in closet and an ensuite bathroom, complete with double sinks.
For added convenience, the home features a mudroom—a perfect transitional space between the outdoors and inside—keeping your living areas clean and organized. The fully finished 9-foot basement adds extra living space, while the 3-stall garage offers plenty of storage and a rough-in for a garage heater. The professionally installed sprinkler system ensures easy lawn maintenance, rounding out this exceptional property. Don't miss your chance to make this your dream home! Schedule a showing with your favorite agent today!
Zillow last checked: 8 hours ago
Listing updated: September 30, 2025 at 09:08pm
Listed by:
Beau Flom 701-799-4899,
FpG Realty
Bought with:
Beau Flom
FpG Realty
Source: NorthstarMLS as distributed by MLS GRID,MLS#: 6590496
Facts & features
Interior
Bedrooms & bathrooms
- Bedrooms: 5
- Bathrooms: 3
- Full bathrooms: 2
- 3/4 bathrooms: 1
Bedroom 1
- Level: Main
Bedroom 2
- Level: Main
Bedroom 3
- Level: Main
Bedroom 4
- Level: Basement
Bedroom 5
- Level: Basement
Primary bathroom
- Level: Main
Bathroom
- Level: Basement
Bathroom
- Level: Main
Dining room
- Level: Main
Family room
- Level: Basement
Foyer
- Level: Main
Kitchen
- Level: Main
Laundry
- Level: Main
Living room
- Level: Main
Utility room
- Level: Basement
Heating
- Forced Air
Cooling
- Central Air
Appliances
- Included: Dishwasher, Disposal, Dryer, Microwave, Range, Stainless Steel Appliance(s), Washer
Features
- Basement: Concrete
Interior area
- Total structure area: 3,067
- Total interior livable area: 3,067 sqft
- Finished area above ground: 1,536
- Finished area below ground: 1,434
Property
Parking
- Total spaces: 3
- Parking features: Attached, Floor Drain, Garage, Garage Door Opener
- Attached garage spaces: 3
- Has uncovered spaces: Yes
Accessibility
- Accessibility features: None
Features
- Levels: One
- Stories: 1
- Fencing: Partial
Lot
- Size: 0.33 sqft
- Dimensions: 89 x 160
Details
- Foundation area: 1536
- Parcel number: 18028000300000
- Zoning description: Residential-Single Family
Construction
Type & style
- Home type: SingleFamily
- Property subtype: Single Family Residence
Materials
- Vinyl Siding
- Roof: Asphalt
Condition
- Age of Property: 2
- New construction: No
- Year built: 2023
Utilities & green energy
- Gas: Natural Gas
- Sewer: City Sewer/Connected
- Water: City Water/Connected
Community & neighborhood
Location
- Region: Mapleton
- Subdivision: ASHMOOR GLEN 3RD
HOA & financial
HOA
- Has HOA: No
Price history
| Date | Event | Price |
|---|---|---|
| 1/8/2025 | Sold | -- |
Source: | ||
| 12/9/2024 | Pending sale | $510,000$166/sqft |
Source: | ||
| 9/11/2024 | Price change | $510,000-2.8%$166/sqft |
Source: | ||
| 6/21/2024 | Price change | $524,9000%$171/sqft |
Source: | ||
| 5/3/2024 | Price change | $525,000-1.9%$171/sqft |
Source: | ||
Public tax history
| Year | Property taxes | Tax assessment |
|---|---|---|
| 2024 | $10,277 +112.2% | $518,400 +583.9% |
| 2023 | $4,842 +1.4% | $75,800 |
| 2022 | $4,773 +2.5% | $75,800 |
Find assessor info on the county website
Neighborhood: 58059
Nearby schools
GreatSchools rating
- 5/10Mapleton Elementary SchoolGrades: PK-6Distance: 0.3 mi
- NARural Cass Spec Ed UnitGrades: Distance: 0.3 mi


