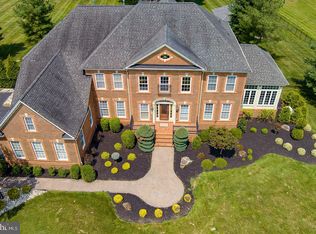When you enter this fantastic home you will love the open floor plan with a 2 story Foyer and a Sun Room off of the Living Room. The kitchen with an Island, tile floors and granite counters, thermador Professional 6 Burner Range, sub zero stainless steel refrigerator, Bosch Stainless Steel Dishwasher, Microwave, second oven, & wine refrigerator. The kitchen is open to the Upgraded Morning Room with an outside entrance to a magnificent Porch which overlooks the fantastic fenced in Back Yard with a Gorgeous Salt Water Pool and Hot Tub, All weather outdoor Pool House with a wood burning fireplace, Wet bar, refrigerator, Powder room, TV, Waterfall ($3,000 credit will be given towards fixing the leak in the waterfall which is 'AS IS'). It is like being on vacation in your own back yard and the greatest part is that from the Pool you can see the water that is in the back of this property. The family room has a Stone Gas Fireplace with a remote, wired for Surround Sound, & Fan. This home has a whole house Generator, Laundry room with Gas or Electric hook ups, 3 car garage with built in shelving, Security System, hardwire fire and sprinklers, new hot water heater. There are 3 Zones for heating and A/C (Sunroom, First floor and basement, second floor). The Master Bedroom has a sitting area, 2 walk in closets, Water View, tile floor in master bath with Jacuzzi Tub, and 2 sinks. There are Jack & Jill Bedrooms with a bath, 3rd Bedroom with Bath, Hall Linen Closet. The basement has a 17x18 movie room with screen and projector included, Pool Table room (13x14), Wet bar with dishwasher, sink and small Refrigerator. There is an exercise room (15x25) with a closet and special flooring (mondo exercise flooring), a Bedroom a and full bath with shower/tub. There is an outside entrance from the basement to the back yard. The Driveway has an additional turn around area for additional parking. The pool area has Rock Landscaping and a Shed. This is a one of a kind property and there are so many additional features that this is a MUST SEE to believe it.
This property is off market, which means it's not currently listed for sale or rent on Zillow. This may be different from what's available on other websites or public sources.
