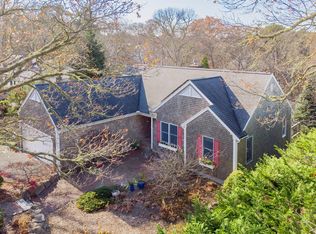Sold for $850,000 on 02/05/25
$850,000
111 Anawan Road, Brewster, MA 02631
3beds
2,458sqft
Single Family Residence
Built in 1974
0.53 Acres Lot
$874,900 Zestimate®
$346/sqft
$3,488 Estimated rent
Home value
$874,900
$787,000 - $971,000
$3,488/mo
Zestimate® history
Loading...
Owner options
Explore your selling options
What's special
This 3 BR,2.5 BA home is on .67 acres of beautifully landscaped grounds. A gardener's delight; it is a showcase in the growing season! You will be pleasantly surprised by the space inside the house; 2458 sq. ft. of living space plus an additional usable unfinished space in the walk out lower level. The Title 5 Septic System is for 4 Br. On the first floor there is a bedroom and a bath off the front hall, as well as a living room with built in bookcases and a large bay window that looks out on the peaceful front yard. There is a combined kitchen/dining area and an inviting farmers porch on the front side of the house that open into the kitchen. Off the dining room area is a cozy den with a wood burning fireplace. A slider opens onto a screened porch which is set above the back patio terrace giving a treehouse effect. There is a 2 car garage with direct access to the lower level and an inside stairway to the first floor. On the second floor there are two bedrooms and a shared bath. One has a walk in closet that leads to attic storage. A quiet neighborhood close to the bike trail, the resident only First Light Beach, Crosby Landing and Nickerson State Park. It is a must see!
Zillow last checked: 8 hours ago
Listing updated: October 01, 2025 at 11:12pm
Listed by:
Mary A Lyttle Sales@BeachRoadCapeCod.com,
Beach Road Properties
Bought with:
Chris Rhinesmith, 9060930
Compass Massachusetts, LLC
Source: CCIMLS,MLS#: 22405834
Facts & features
Interior
Bedrooms & bathrooms
- Bedrooms: 3
- Bathrooms: 3
- Full bathrooms: 2
- 1/2 bathrooms: 1
- Main level bathrooms: 1
Primary bedroom
- Description: Flooring: Wood
- Level: First
Bedroom 2
- Description: Flooring: Other
- Features: Bedroom 2, Shared Full Bath, Walk-In Closet(s)
- Level: Second
Bedroom 3
- Description: Flooring: Other
- Features: Bedroom 3, Shared Full Bath
- Level: Second
Primary bathroom
- Features: Shared Full Bath
Dining room
- Description: Flooring: Wood
Kitchen
- Description: Countertop(s): Other,Flooring: Wood,Stove(s): Gas
- Features: Kitchen Island
Living room
- Description: Flooring: Wood
- Features: Built-in Features, Living Room
- Level: First
Heating
- Has Heating (Unspecified Type)
Cooling
- Has cooling: Yes
Appliances
- Included: Dishwasher, Washer, Range Hood, Refrigerator, Gas Range, Electric Dryer, Electric Water Heater
- Laundry: In Basement
Features
- Flooring: Other, Wood
- Windows: Bay/Bow Windows
- Basement: Interior Entry
- Number of fireplaces: 2
Interior area
- Total structure area: 2,458
- Total interior livable area: 2,458 sqft
Property
Parking
- Total spaces: 2
- Parking features: Basement
- Garage spaces: 2
- Has uncovered spaces: Yes
Features
- Stories: 3
- Patio & porch: Patio, Screened Porch, Porch
- Exterior features: Garden
Lot
- Size: 0.53 Acres
- Features: Bike Path, School, Major Highway, Near Golf Course, Cape Cod Rail Trail, Conservation Area, South of 6A
Details
- Additional structures: Outbuilding
- Parcel number: 100820
- Zoning: RM
- Special conditions: None
Construction
Type & style
- Home type: SingleFamily
- Architectural style: Cape Cod
- Property subtype: Single Family Residence
Materials
- Shingle Siding
- Foundation: Poured
- Roof: Asphalt
Condition
- Actual
- New construction: No
- Year built: 1974
Utilities & green energy
- Sewer: Private Sewer
Community & neighborhood
Location
- Region: Brewster
Other
Other facts
- Listing terms: Conventional
- Road surface type: Paved
Price history
| Date | Event | Price |
|---|---|---|
| 2/5/2025 | Sold | $850,000$346/sqft |
Source: | ||
| 12/20/2024 | Contingent | $850,000$346/sqft |
Source: MLS PIN #73320584 Report a problem | ||
| 12/20/2024 | Pending sale | $850,000$346/sqft |
Source: | ||
| 12/18/2024 | Listed for sale | $850,000+82.8%$346/sqft |
Source: | ||
| 4/26/2016 | Sold | $465,000-2.1%$189/sqft |
Source: | ||
Public tax history
| Year | Property taxes | Tax assessment |
|---|---|---|
| 2025 | $5,456 +6% | $793,000 +4.9% |
| 2024 | $5,149 +9% | $756,100 +11.8% |
| 2023 | $4,725 +8.3% | $676,000 +33% |
Find assessor info on the county website
Neighborhood: 02631
Nearby schools
GreatSchools rating
- 5/10Eddy Elementary SchoolGrades: 3-5Distance: 1.4 mi
- 6/10Nauset Regional Middle SchoolGrades: 6-8Distance: 3 mi
- 7/10Nauset Regional High SchoolGrades: 9-12Distance: 7.4 mi
Schools provided by the listing agent
- District: Nauset
Source: CCIMLS. This data may not be complete. We recommend contacting the local school district to confirm school assignments for this home.

Get pre-qualified for a loan
At Zillow Home Loans, we can pre-qualify you in as little as 5 minutes with no impact to your credit score.An equal housing lender. NMLS #10287.
Sell for more on Zillow
Get a free Zillow Showcase℠ listing and you could sell for .
$874,900
2% more+ $17,498
With Zillow Showcase(estimated)
$892,398