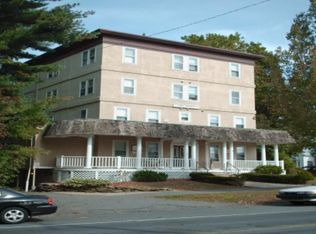Elegant and well maintained 1835 brick Greek Revival offers high ceilings, dentil molding on columned front porch, doors sills and window sills of stone; wood paneling below the sitting room windows; crown molding; cornices and hand carvings on door trim. Chair rails, foot-high baseboards & high studded walls. Eight fireplaces. Burnished pine floors in all the rooms & pine inlaid with cherry in front hall, kitchen and side entry. Beautifully proportioned rooms, tall windows with lots of sunlight. Renovated kitchen with breakfast nook and fireplace. Side entry with small enclosed porch. Newer bathroom with stacked laundry on first floor. Second floor: four large bedrooms with lovely painted wood floors, three w/fireplaces (as is); two additional rooms used as offices add potential for luxurious new bathroom. Cozy white clapboard rear apartment with wood flooring, fireplace and large bathroom for income or care taking. Separate basements and utilities.
This property is off market, which means it's not currently listed for sale or rent on Zillow. This may be different from what's available on other websites or public sources.
