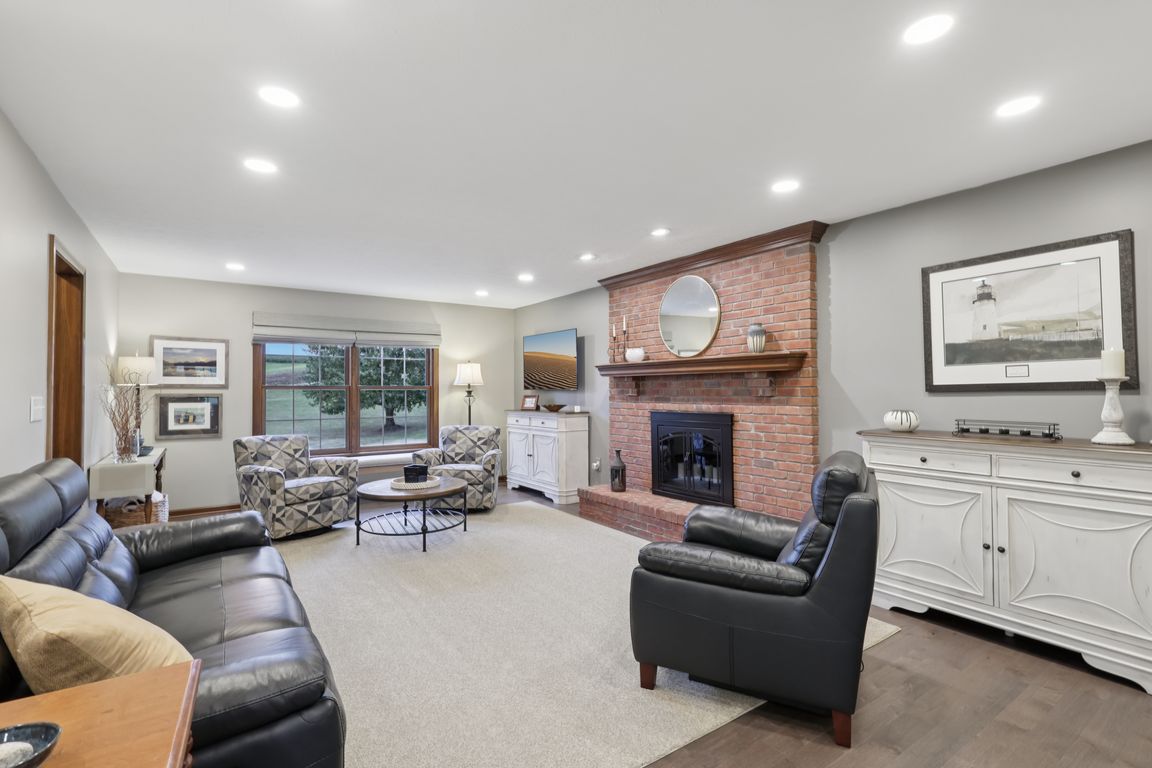
Contingent
$675,000
4beds
--sqft
111 American School Rd, Harmony, PA 16037
4beds
--sqft
Single family residence
Built in 1991
3.52 Acres
2 Attached garage spaces
What's special
Large screened in porchFully renovated bathTimeless curb appealFull front porchFully updated kitchenStylish backsplashCozy wood fireplace
This farmhouse classic colonial with full front porch is nestled on 3.52 almost level, scenic acres in the Seneca Valley School District. Impressive is the best description as the owners have spent in updates that will steal the show! With 4-bedrooms and 2.5 baths, this home blends classic style w/modern updates. ...
- 43 days |
- 251 |
- 7 |
Source: WPMLS,MLS#: 1724330 Originating MLS: West Penn Multi-List
Originating MLS: West Penn Multi-List
Travel times
Family Room
Kitchen
Primary Bedroom
Zillow last checked: 8 hours ago
Listing updated: October 14, 2025 at 03:22am
Listed by:
Carol Tomayko 724-452-1100,
HOWARD HANNA REAL ESTATE SERVICES 724-452-1100
Source: WPMLS,MLS#: 1724330 Originating MLS: West Penn Multi-List
Originating MLS: West Penn Multi-List
Facts & features
Interior
Bedrooms & bathrooms
- Bedrooms: 4
- Bathrooms: 3
- Full bathrooms: 2
- 1/2 bathrooms: 1
Primary bedroom
- Level: Upper
- Dimensions: 18x14
Bedroom 2
- Level: Upper
- Dimensions: 16x11
Bedroom 3
- Level: Upper
- Dimensions: 14x11
Bedroom 4
- Level: Upper
- Dimensions: 11x10
Bonus room
- Dimensions: 13x12
Dining room
- Level: Main
- Dimensions: 17x13
Entry foyer
- Level: Main
- Dimensions: 13x7
Family room
- Level: Main
- Dimensions: 23x14
Kitchen
- Level: Main
- Dimensions: 23x11
Laundry
- Level: Main
Living room
- Level: Main
- Dimensions: 12x12
Heating
- Electric, Heat Pump
Cooling
- Central Air
Appliances
- Included: Some Electric Appliances, Convection Oven, Dishwasher, Disposal, Microwave, Refrigerator, Stove
Features
- Kitchen Island, Pantry
- Flooring: Carpet, Ceramic Tile, Hardwood
- Windows: Multi Pane, Screens
- Has basement: Yes
- Number of fireplaces: 1
- Fireplace features: Wood Burning
Video & virtual tour
Property
Parking
- Total spaces: 2
- Parking features: Built In, Garage Door Opener
- Has attached garage: Yes
Features
- Levels: Two
- Stories: 2
- Pool features: None
Lot
- Size: 3.52 Acres
- Dimensions: 3.52 ACS HSE
Details
- Parcel number: 200S5A40000
Construction
Type & style
- Home type: SingleFamily
- Architectural style: Colonial,Two Story
- Property subtype: Single Family Residence
Materials
- Brick, Vinyl Siding
- Roof: Asphalt
Condition
- Resale
- Year built: 1991
Utilities & green energy
- Sewer: Mound Septic
- Water: Well
Community & HOA
Community
- Security: Security System
- Subdivision: Meedcrest Estate
Location
- Region: Harmony
Financial & listing details
- Tax assessed value: $31,340
- Annual tax amount: $5,583
- Date on market: 10/8/2025