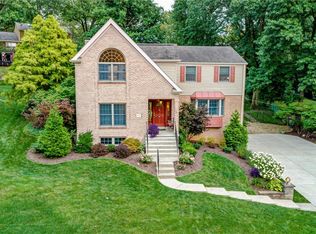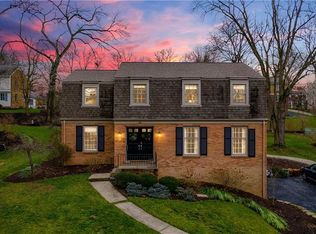Sold for $547,000
$547,000
111 Algonquin Rd, Pittsburgh, PA 15241
4beds
2,625sqft
Single Family Residence
Built in 1966
0.3 Acres Lot
$635,900 Zestimate®
$208/sqft
$2,977 Estimated rent
Home value
$635,900
$591,000 - $687,000
$2,977/mo
Zestimate® history
Loading...
Owner options
Explore your selling options
What's special
Welcome home to this beautiful, custom-built, Brookside Farms home! Enter through the cozy front porch to find a freshly painted, open and inviting floor plan. The bright kitchen/family room space is ideal for entertaining. The kitchen features white cabinetry, granite countertops, SS appliances, coffee bar and work station. A new gas fireplace is the focal point of the family room. The living space extends outdoors to the spacious deck tucked under the trees in the wooded backyard. The home features hardwood floors throughout. The main level includes the 4th bedroom with flexible use as a home office or playroom. Upstairs are 3 generous bedrooms including an owner's suite with an expansive ensuite bathroom and walk-in closet. The hall bath is light-filled and has abundant storage. At the end of the hall is a huge storage space with build-out potential. The lower level features the gameroom, laundry and 2-car integral garage. This is a very social neighborhood. Move-in ready!
Zillow last checked: 8 hours ago
Listing updated: August 18, 2023 at 11:24am
Listed by:
Lauren Ganoe 412-833-3600,
HOWARD HANNA REAL ESTATE SERVICES
Bought with:
Jennifer Orebaugh, RS325584
BERKSHIRE HATHAWAY THE PREFERRED REALTY
Source: WPMLS,MLS#: 1613733 Originating MLS: West Penn Multi-List
Originating MLS: West Penn Multi-List
Facts & features
Interior
Bedrooms & bathrooms
- Bedrooms: 4
- Bathrooms: 4
- Full bathrooms: 3
- 1/2 bathrooms: 1
Primary bedroom
- Level: Upper
- Dimensions: 17x12
Bedroom 2
- Level: Upper
- Dimensions: 16x12
Bedroom 3
- Level: Upper
- Dimensions: 13x12
Bedroom 4
- Level: Main
- Dimensions: 18x17
Dining room
- Level: Main
- Dimensions: 13x13
Entry foyer
- Level: Main
- Dimensions: 11x7
Family room
- Level: Main
- Dimensions: 20x13
Game room
- Level: Basement
- Dimensions: 29x27
Kitchen
- Level: Main
- Dimensions: 17x13
Laundry
- Level: Basement
- Dimensions: 20x16
Living room
- Level: Main
- Dimensions: 20x13
Heating
- Gas
Cooling
- Central Air
Appliances
- Included: Some Gas Appliances, Cooktop, Dryer, Dishwasher, Disposal, Microwave, Refrigerator, Stove, Washer
Features
- Jetted Tub
- Flooring: Hardwood, Tile
- Windows: Multi Pane, Screens
- Basement: Finished,Walk-Out Access
- Number of fireplaces: 1
- Fireplace features: Gas, Family/Living/Great Room
Interior area
- Total structure area: 2,625
- Total interior livable area: 2,625 sqft
Property
Parking
- Total spaces: 2
- Parking features: Built In, Garage Door Opener
- Has attached garage: Yes
Features
- Levels: Two
- Stories: 2
- Pool features: None
- Has spa: Yes
Lot
- Size: 0.30 Acres
- Dimensions: 0.2996
Details
- Parcel number: 0477A00140000000
Construction
Type & style
- Home type: SingleFamily
- Architectural style: Colonial,Two Story
- Property subtype: Single Family Residence
Materials
- Brick
- Roof: Asphalt
Condition
- Resale
- Year built: 1966
Utilities & green energy
- Sewer: Public Sewer
- Water: Public
Community & neighborhood
Location
- Region: Pittsburgh
- Subdivision: Brookside Farms
Price history
| Date | Event | Price |
|---|---|---|
| 8/17/2023 | Sold | $547,000$208/sqft |
Source: | ||
| 8/4/2023 | Contingent | $547,000$208/sqft |
Source: | ||
| 8/2/2023 | Price change | $547,000-2.3%$208/sqft |
Source: | ||
| 7/8/2023 | Listed for sale | $559,900+27.5%$213/sqft |
Source: | ||
| 6/23/2018 | Listing removed | $439,000$167/sqft |
Source: HOWARD HANNA MT.LEBANON OFFICE #1322959 Report a problem | ||
Public tax history
| Year | Property taxes | Tax assessment |
|---|---|---|
| 2025 | $12,874 -18.8% | $316,100 -23.8% |
| 2024 | $15,850 +744.1% | $415,000 +4.5% |
| 2023 | $1,878 | $397,000 |
Find assessor info on the county website
Neighborhood: 15241
Nearby schools
GreatSchools rating
- 10/10Eisenhower El SchoolGrades: K-4Distance: 1 mi
- 7/10Fort Couch Middle SchoolGrades: 7-8Distance: 1.3 mi
- 8/10Upper Saint Clair High SchoolGrades: 9-12Distance: 0.4 mi
Schools provided by the listing agent
- District: Upper St Clair
Source: WPMLS. This data may not be complete. We recommend contacting the local school district to confirm school assignments for this home.
Get pre-qualified for a loan
At Zillow Home Loans, we can pre-qualify you in as little as 5 minutes with no impact to your credit score.An equal housing lender. NMLS #10287.


