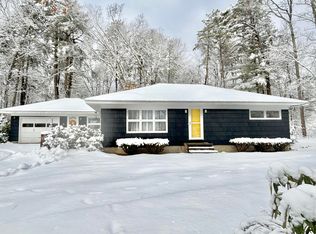Closed
$492,000
111 Alewive Road, Kennebunk, ME 04043
3beds
2,608sqft
Single Family Residence
Built in 1958
2 Acres Lot
$495,500 Zestimate®
$189/sqft
$2,812 Estimated rent
Home value
$495,500
$461,000 - $530,000
$2,812/mo
Zestimate® history
Loading...
Owner options
Explore your selling options
What's special
Don't Miss the Opportunity to Own this Comfortable 3 Bedroom / One & a Half Bath Ranch w/ Hard Wood Floors, Expansive Partially Finished Basement with family room, workshop and storage all Sited on 2.02 Acres with Woods and Generous Yard. Complete with Surveyors Plans for One or Two Additional Lots and a Private Road for Access with Well and Septic Locations Delineated. Built in 1958 w/ Custom Birch Cabinets. New Roof, Toilets 2024. Only Two Owners Since Construction. Currently Private Water but a ''Stub'' for Town Water able To Be Hooked Up and Located in the Front Yard Ready to go. Private Septic with Design For a Newer System Available. Being Sold in ''As Is'' Condition. Peaceful Backyard Setting Surrounded by Woods within Walking Distance to the Eastern Trail. Location, Location, Location!!
Zillow last checked: 8 hours ago
Listing updated: June 26, 2025 at 02:59pm
Listed by:
Berkshire Hathaway HomeServices Verani Realty hylah.riley@verani.com
Bought with:
Kennebunk Beach Realty
Source: Maine Listings,MLS#: 1619620
Facts & features
Interior
Bedrooms & bathrooms
- Bedrooms: 3
- Bathrooms: 2
- Full bathrooms: 1
- 1/2 bathrooms: 1
Bedroom 1
- Level: First
- Area: 180.9 Square Feet
- Dimensions: 13.5 x 13.4
Bedroom 2
- Level: First
- Area: 134.43 Square Feet
- Dimensions: 11.11 x 12.1
Bedroom 3
- Level: First
- Area: 180.9 Square Feet
- Dimensions: 13.4 x 13.5
Kitchen
- Level: First
- Area: 807.84 Square Feet
- Dimensions: 29.7 x 27.2
Living room
- Features: Wood Burning Fireplace
- Level: First
- Area: 603.2 Square Feet
- Dimensions: 26 x 23.2
Heating
- Baseboard, Hot Water
Cooling
- None
Appliances
- Included: Dishwasher, Dryer, Electric Range, Refrigerator, Washer
Features
- 1st Floor Bedroom
- Flooring: Vinyl, Wood
- Basement: Interior Entry,Full
- Number of fireplaces: 1
Interior area
- Total structure area: 2,608
- Total interior livable area: 2,608 sqft
- Finished area above ground: 1,560
- Finished area below ground: 1,048
Property
Parking
- Total spaces: 1
- Parking features: Paved, 1 - 4 Spaces, Garage Door Opener
- Attached garage spaces: 1
Features
- Has view: Yes
- View description: Trees/Woods
Lot
- Size: 2 Acres
- Features: Near Golf Course, Near Public Beach, Near Shopping, Near Turnpike/Interstate, Near Town, Level, Wooded
Details
- Additional structures: Shed(s)
- Parcel number: KENBM028L010
- Zoning: VR
Construction
Type & style
- Home type: SingleFamily
- Architectural style: Ranch
- Property subtype: Single Family Residence
Materials
- Wood Frame, Shingle Siding
- Roof: Shingle
Condition
- Year built: 1958
Utilities & green energy
- Electric: Fuses
- Sewer: Private Sewer
- Water: Private
Community & neighborhood
Location
- Region: Kennebunk
Price history
| Date | Event | Price |
|---|---|---|
| 6/23/2025 | Sold | $492,000-4.8%$189/sqft |
Source: | ||
| 5/5/2025 | Pending sale | $517,000$198/sqft |
Source: | ||
| 4/23/2025 | Listed for sale | $517,000$198/sqft |
Source: | ||
Public tax history
| Year | Property taxes | Tax assessment |
|---|---|---|
| 2024 | $910 +5.6% | $53,700 |
| 2023 | $862 +9.9% | $53,700 |
| 2022 | $784 +2.5% | $53,700 |
Find assessor info on the county website
Neighborhood: 04043
Nearby schools
GreatSchools rating
- NAKennebunk Elementary SchoolGrades: PK-2Distance: 0.4 mi
- 10/10Middle School Of The KennebunksGrades: 6-8Distance: 0.6 mi
- 9/10Kennebunk High SchoolGrades: 9-12Distance: 1.3 mi

Get pre-qualified for a loan
At Zillow Home Loans, we can pre-qualify you in as little as 5 minutes with no impact to your credit score.An equal housing lender. NMLS #10287.
