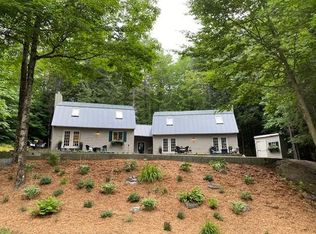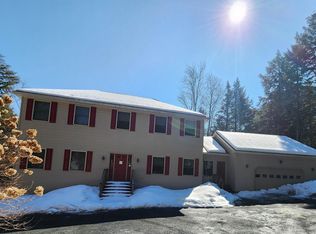Lovely cottage with guest house! A very unique-one of a kind property in Quechee Lakes. One side of property is 3 Bedroom/2 Bath. The other side is 2 Bedroom/2 Bath. This property has endless possibilities for use: mother in-law suite, rental income for either short term and long term tenants- or for friends and family. This home has many renovated features, including new windows/doors, insulation/siding, landscaping... Handsome wood beams with warm tones, wood floors and gas fireplace for ambiance. Enjoy entertaining guests on your new stone patio accented with beautiful perennial gardens. There is a potting shed for those garden enthusiasts- Easy access to the Quechee club and all the amenities including golf, tennis, pools and skiing. Current long term tenant is paying 2500/month plus heat/electric and cable. Lease ends next month. Need to make arrangements for tenants side for viewing. Left side of house easy to preview- Come take a look a this adorable property!
This property is off market, which means it's not currently listed for sale or rent on Zillow. This may be different from what's available on other websites or public sources.

