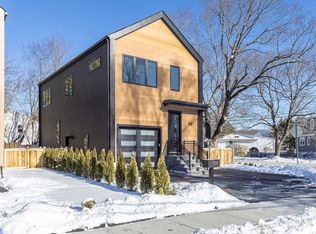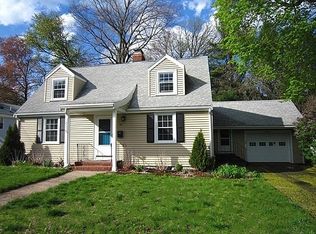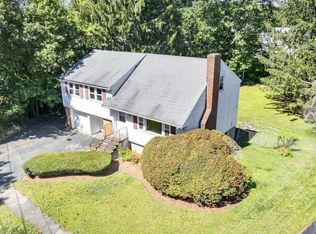Sold for $1,475,000 on 04/04/25
$1,475,000
111 Albemarle Rd, Waltham, MA 02452
3beds
2,750sqft
Single Family Residence
Built in 2025
4,090 Square Feet Lot
$-- Zestimate®
$536/sqft
$-- Estimated rent
Home value
Not available
Estimated sales range
Not available
Not available
Zestimate® history
Loading...
Owner options
Explore your selling options
What's special
This beautiful new construction single family home offers the perfect blend of modern elegance and functional design. Boasting 3 spacious bedrooms and 3 1/2 luxurious baths, every detail has been thoughtfully crafted to create a sophisticated living space. The open-concept floor plan seamlessly integrates the living, dining, and kitchen areas, ideal for every day living and entertaining. The chef-inspired kitchen is equipped with high end appliances, sleek countertops, and custom cabinetry. The primary features a spa-like en suite bath complete with dual vanities. Enjoy the convenience of a main-level powder room and a dedicated laundry space. High-end finishes, hardwood floors, and oversized windows allow natural light to flood the home. A 1 car garage and a private yard complete this fully equipped home. Located in a quiet neighborhood, this home offers a combination of peaceful suburban surroundings and proximity to urban activities.
Zillow last checked: 8 hours ago
Listing updated: April 07, 2025 at 07:54am
Listed by:
DiDuca Properties 781-983-3459,
Commonwealth Standard Realty Advisors 617-286-6855
Bought with:
Karima Alami
Compass
Source: MLS PIN,MLS#: 73333246
Facts & features
Interior
Bedrooms & bathrooms
- Bedrooms: 3
- Bathrooms: 4
- Full bathrooms: 3
- 1/2 bathrooms: 1
Primary bedroom
- Features: Bathroom - Full, Walk-In Closet(s), Flooring - Hardwood, Recessed Lighting
- Level: Second
Bedroom 2
- Features: Flooring - Hardwood, Recessed Lighting
- Level: Second
Bedroom 3
- Features: Flooring - Hardwood, Recessed Lighting
- Level: Second
Primary bathroom
- Features: Yes
Bathroom 1
- Features: Bathroom - Half, Flooring - Hardwood
- Level: First
Bathroom 2
- Features: Bathroom - Full, Bathroom - Double Vanity/Sink, Bathroom - Tiled With Shower Stall, Flooring - Stone/Ceramic Tile, Recessed Lighting, Lighting - Overhead
- Level: Second
Bathroom 3
- Features: Bathroom - Full, Bathroom - Tiled With Tub, Flooring - Stone/Ceramic Tile, Recessed Lighting, Lighting - Overhead
- Level: Second
Dining room
- Features: Flooring - Hardwood, Recessed Lighting
- Level: First
Kitchen
- Features: Flooring - Hardwood, Countertops - Stone/Granite/Solid, Recessed Lighting, Lighting - Pendant
- Level: First
Living room
- Features: Flooring - Hardwood, Recessed Lighting
- Level: First
Heating
- Forced Air, Natural Gas
Cooling
- Central Air
Appliances
- Laundry: Flooring - Stone/Ceramic Tile, Recessed Lighting, Second Floor
Features
- Bathroom - Full, Bathroom - Tiled With Shower Stall, Recessed Lighting, Lighting - Overhead, Bathroom
- Flooring: Tile, Vinyl, Hardwood, Flooring - Stone/Ceramic Tile
- Windows: Insulated Windows
- Basement: Full,Finished,Bulkhead,Sump Pump
- Number of fireplaces: 1
Interior area
- Total structure area: 2,750
- Total interior livable area: 2,750 sqft
- Finished area above ground: 2,100
- Finished area below ground: 650
Property
Parking
- Total spaces: 2
- Parking features: Attached, Garage Door Opener, Heated Garage, Insulated, Paved Drive, Off Street, Paved
- Attached garage spaces: 1
- Uncovered spaces: 1
Features
- Patio & porch: Deck
- Exterior features: Deck, Professional Landscaping, Sprinkler System, Decorative Lighting, Fenced Yard
- Fencing: Fenced
Lot
- Size: 4,090 sqft
- Features: Level
Details
- Parcel number: M:037 B:011 L:0010
- Zoning: 1
Construction
Type & style
- Home type: SingleFamily
- Architectural style: Farmhouse,Bungalow
- Property subtype: Single Family Residence
Materials
- Frame
- Foundation: Concrete Perimeter
- Roof: Shingle
Condition
- Year built: 2025
Utilities & green energy
- Electric: 200+ Amp Service
- Sewer: Public Sewer
- Water: Public
- Utilities for property: for Gas Range
Green energy
- Energy efficient items: Thermostat
Community & neighborhood
Community
- Community features: Public Transportation, Shopping, Park, Walk/Jog Trails, Conservation Area, Highway Access, House of Worship, Private School, Public School, University
Location
- Region: Waltham
- Subdivision: Belmont Line
Other
Other facts
- Road surface type: Paved
Price history
| Date | Event | Price |
|---|---|---|
| 4/4/2025 | Sold | $1,475,000+1.7%$536/sqft |
Source: MLS PIN #73333246 Report a problem | ||
| 2/6/2025 | Listed for sale | $1,450,000$527/sqft |
Source: MLS PIN #73333246 Report a problem | ||
Public tax history
Tax history is unavailable.
Neighborhood: 02452
Nearby schools
GreatSchools rating
- 5/10Northeast Elementary SchoolGrades: PK-5Distance: 1.3 mi
- 7/10John F Kennedy Middle SchoolGrades: 6-8Distance: 1.7 mi
- 3/10Waltham Sr High SchoolGrades: 9-12Distance: 1.5 mi
Schools provided by the listing agent
- Elementary: Northeast
- Middle: Kennedy
- High: Waltham High
Source: MLS PIN. This data may not be complete. We recommend contacting the local school district to confirm school assignments for this home.

Get pre-qualified for a loan
At Zillow Home Loans, we can pre-qualify you in as little as 5 minutes with no impact to your credit score.An equal housing lender. NMLS #10287.


