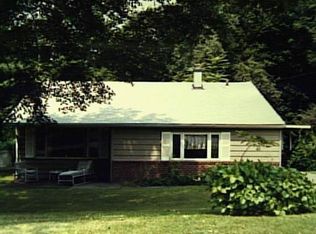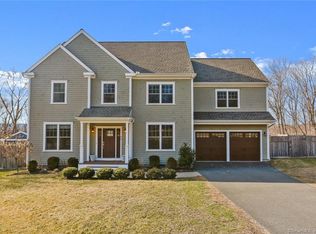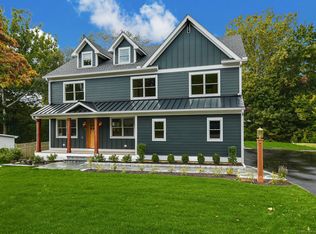Sold for $1,515,000
$1,515,000
111 Adley Road, Fairfield, CT 06825
5beds
4,000sqft
Single Family Residence
Built in 2024
0.31 Acres Lot
$1,756,400 Zestimate®
$379/sqft
$7,099 Estimated rent
Home value
$1,756,400
$1.63M - $1.90M
$7,099/mo
Zestimate® history
Loading...
Owner options
Explore your selling options
What's special
Brand New construction located in highly desired Lake Mohegan neighborhood. MOVE IN TODAY! Beautiful open floor plan includes large kitchen with high end appliances, center island, 36" gas range with hood, beverage center, 9-foot ceilings, hardwood floors. The bright airy family room with gas fireplace and a double slider and walk out to patio (the perfect spot for a barbeque) overlooking grassy level yard abutting 170 acres of open space and short walk to freshwater lake with sandy beach and park. Private first floor home office with accent wall. Storage cubbies for all your sports equipment in the mudroom with access to attached 2 car garage. Upstairs the Primary bedroom suite with trey ceiling and accent wall and ensuite spa like bathroom offering a Soaking tub, double sinks, large glass walk-in shower and private water closet. Large walk-in closet. All bedrooms have hardwood floors and direct access to bathroom. The jack and jill bathroom has large tub and double sinks. Finished lower level with recreation room with full bath and second home office. Lower level offers great flexibility with natural light and could be used as a 5th bedroom with full bath. Great location close to both Merritt parkway and I95 for easy commute and close to Fairfield's restaurant district and shopping.
Zillow last checked: 8 hours ago
Listing updated: October 01, 2024 at 02:30am
Listed by:
Bob Richter 203-856-6588,
Coldwell Banker Realty 203-254-7100
Bought with:
Toni Mickiewicz, RES.0777093
William Pitt Sotheby's Int'l
Source: Smart MLS,MLS#: 24009797
Facts & features
Interior
Bedrooms & bathrooms
- Bedrooms: 5
- Bathrooms: 5
- Full bathrooms: 4
- 1/2 bathrooms: 1
Primary bedroom
- Features: Full Bath, Walk-In Closet(s), Hardwood Floor
- Level: Upper
- Area: 238 Square Feet
- Dimensions: 14 x 17
Bedroom
- Features: Full Bath, Hardwood Floor
- Level: Upper
- Area: 195 Square Feet
- Dimensions: 13 x 15
Bedroom
- Features: Jack & Jill Bath, Walk-In Closet(s), Hardwood Floor
- Level: Upper
- Area: 182 Square Feet
- Dimensions: 13 x 14
Bedroom
- Features: Jack & Jill Bath, Walk-In Closet(s), Hardwood Floor
- Level: Upper
- Area: 182 Square Feet
- Dimensions: 13 x 14
Bedroom
- Features: Full Bath
- Level: Lower
- Area: 500 Square Feet
- Dimensions: 25 x 20
Dining room
- Features: High Ceilings, Hardwood Floor
- Level: Main
- Area: 187 Square Feet
- Dimensions: 11 x 17
Family room
- Features: High Ceilings, Gas Log Fireplace, Sliders, Hardwood Floor
- Level: Main
- Area: 238 Square Feet
- Dimensions: 14 x 17
Kitchen
- Features: High Ceilings, Quartz Counters, Kitchen Island, Pantry, Hardwood Floor
- Level: Main
- Area: 238 Square Feet
- Dimensions: 14 x 17
Office
- Features: High Ceilings, Hardwood Floor
- Level: Main
- Area: 195 Square Feet
- Dimensions: 13 x 15
Rec play room
- Level: Lower
- Area: 169 Square Feet
- Dimensions: 13 x 13
Heating
- Forced Air, Natural Gas
Cooling
- Central Air
Appliances
- Included: Gas Range, Refrigerator, Dishwasher, Wine Cooler, Gas Water Heater, Tankless Water Heater
- Laundry: Upper Level, Mud Room
Features
- Entrance Foyer
- Windows: Thermopane Windows
- Basement: Full,Storage Space,Partially Finished
- Attic: Storage,Pull Down Stairs
- Number of fireplaces: 1
Interior area
- Total structure area: 4,000
- Total interior livable area: 4,000 sqft
- Finished area above ground: 3,000
- Finished area below ground: 1,000
Property
Parking
- Total spaces: 2
- Parking features: Attached, Paved
- Attached garage spaces: 2
Features
- Patio & porch: Porch, Deck
- Waterfront features: Walk to Water
Lot
- Size: 0.31 Acres
- Features: Level, Cleared
Details
- Parcel number: 120693
- Zoning: R3
Construction
Type & style
- Home type: SingleFamily
- Architectural style: Colonial
- Property subtype: Single Family Residence
Materials
- Clapboard, Vinyl Siding
- Foundation: Concrete Perimeter
- Roof: Asphalt
Condition
- Torn Down & Rebuilt
- New construction: Yes
- Year built: 2024
Details
- Warranty included: Yes
Utilities & green energy
- Sewer: Public Sewer
- Water: Public
Green energy
- Energy efficient items: Ridge Vents, Windows
Community & neighborhood
Community
- Community features: Golf, Health Club, Lake, Library, Park, Playground, Shopping/Mall
Location
- Region: Fairfield
- Subdivision: Lake Mohegan
Price history
| Date | Event | Price |
|---|---|---|
| 6/7/2024 | Sold | $1,515,000-1.6%$379/sqft |
Source: | ||
| 4/12/2024 | Price change | $1,539,000-3.1%$385/sqft |
Source: | ||
| 1/26/2024 | Listed for sale | $1,589,000+925.2%$397/sqft |
Source: | ||
| 12/8/1998 | Sold | $155,000$39/sqft |
Source: Public Record Report a problem | ||
Public tax history
| Year | Property taxes | Tax assessment |
|---|---|---|
| 2025 | $18,355 +52.4% | $646,520 +49.7% |
| 2024 | $12,046 +81.4% | $431,760 +78.8% |
| 2023 | $6,642 +1% | $241,430 |
Find assessor info on the county website
Neighborhood: 06825
Nearby schools
GreatSchools rating
- 7/10North Stratfield SchoolGrades: K-5Distance: 0.4 mi
- 7/10Fairfield Woods Middle SchoolGrades: 6-8Distance: 1 mi
- 9/10Fairfield Warde High SchoolGrades: 9-12Distance: 1.3 mi
Schools provided by the listing agent
- Elementary: North Stratfield
- Middle: Fairfield Woods
- High: Fairfield Warde
Source: Smart MLS. This data may not be complete. We recommend contacting the local school district to confirm school assignments for this home.
Get pre-qualified for a loan
At Zillow Home Loans, we can pre-qualify you in as little as 5 minutes with no impact to your credit score.An equal housing lender. NMLS #10287.
Sell for more on Zillow
Get a Zillow Showcase℠ listing at no additional cost and you could sell for .
$1,756,400
2% more+$35,128
With Zillow Showcase(estimated)$1,791,528


