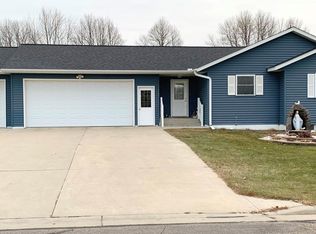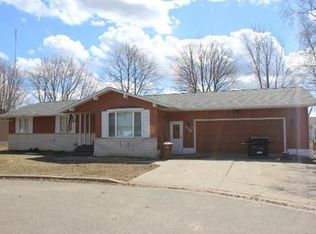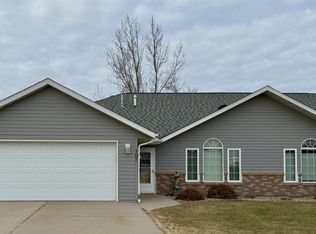Closed
$341,000
111 9th St SE, Freeport, MN 56331
3beds
2,848sqft
Single Family Residence
Built in 2004
0.34 Acres Lot
$339,000 Zestimate®
$120/sqft
$2,636 Estimated rent
Home value
$339,000
$305,000 - $380,000
$2,636/mo
Zestimate® history
Loading...
Owner options
Explore your selling options
What's special
Beautifully maintained rambler featuring 3 bedrooms, 3 bathrooms, and a spacious 3-stall garage with an additional side parking pad. This inviting home offers an open-concept layout with spacious room sizes, refinished lower level with updated carpet and flooring, and low-maintenance steel siding. Enjoy the outdoors with a nicely landscaped yard, complete with a garden box and storage shed.
Zillow last checked: 8 hours ago
Listing updated: October 09, 2025 at 01:33pm
Listed by:
Matthew A. Imdieke 320-420-1295,
Central MN Realty LLC,
Megan Euteneuer 320-333-5913
Bought with:
Jacob Imdieke
Central MN Realty LLC
Source: NorthstarMLS as distributed by MLS GRID,MLS#: 6775502
Facts & features
Interior
Bedrooms & bathrooms
- Bedrooms: 3
- Bathrooms: 3
- Full bathrooms: 1
- 3/4 bathrooms: 1
- 1/2 bathrooms: 1
Bedroom 1
- Level: Main
- Area: 165 Square Feet
- Dimensions: 15x11
Bedroom 2
- Level: Main
- Area: 144 Square Feet
- Dimensions: 12x12
Bedroom 3
- Level: Lower
- Area: 156 Square Feet
- Dimensions: 13x12
Bonus room
- Level: Lower
- Area: 100 Square Feet
- Dimensions: 12.5x8
Dining room
- Level: Main
- Area: 181.25 Square Feet
- Dimensions: 14.5x12.5
Family room
- Level: Lower
- Area: 382.5 Square Feet
- Dimensions: 25.5x15
Foyer
- Level: Main
- Area: 42 Square Feet
- Dimensions: 7x6
Kitchen
- Level: Main
- Area: 193.75 Square Feet
- Dimensions: 15.5x12.5
Laundry
- Level: Main
- Area: 60 Square Feet
- Dimensions: 8x7.5
Living room
- Level: Main
- Area: 263.5 Square Feet
- Dimensions: 17x15.5
Storage
- Level: Lower
- Area: 126 Square Feet
- Dimensions: 18x7
Utility room
- Level: Lower
- Area: 150 Square Feet
- Dimensions: 12.5x12
Heating
- Forced Air
Cooling
- Central Air
Appliances
- Included: Air-To-Air Exchanger, Dishwasher, Dryer, Microwave, Range, Refrigerator, Stainless Steel Appliance(s), Washer, Water Softener Owned
Features
- Basement: Egress Window(s),Finished,Full
- Has fireplace: No
Interior area
- Total structure area: 2,848
- Total interior livable area: 2,848 sqft
- Finished area above ground: 1,424
- Finished area below ground: 1,234
Property
Parking
- Total spaces: 3
- Parking features: Attached, Concrete, Insulated Garage
- Attached garage spaces: 3
Accessibility
- Accessibility features: None
Features
- Levels: One
- Stories: 1
- Patio & porch: Patio
Lot
- Size: 0.34 Acres
- Dimensions: 100 x 150
- Features: Wooded
Details
- Additional structures: Storage Shed
- Foundation area: 1424
- Parcel number: 54322690104
- Zoning description: Residential-Single Family
Construction
Type & style
- Home type: SingleFamily
- Property subtype: Single Family Residence
Materials
- Steel Siding
- Roof: Asphalt,Pitched
Condition
- Age of Property: 21
- New construction: No
- Year built: 2004
Utilities & green energy
- Gas: Natural Gas
- Sewer: City Sewer/Connected
- Water: City Water/Connected
Community & neighborhood
Location
- Region: Freeport
- Subdivision: Welles Country Acres
HOA & financial
HOA
- Has HOA: No
Other
Other facts
- Road surface type: Paved
Price history
| Date | Event | Price |
|---|---|---|
| 10/9/2025 | Sold | $341,000+0.3%$120/sqft |
Source: | ||
| 8/23/2025 | Pending sale | $339,900$119/sqft |
Source: | ||
| 8/20/2025 | Listed for sale | $339,900$119/sqft |
Source: | ||
Public tax history
| Year | Property taxes | Tax assessment |
|---|---|---|
| 2024 | $3,962 +7.7% | $305,700 +9.6% |
| 2023 | $3,680 +11.7% | $279,000 +20.3% |
| 2022 | $3,296 | $232,000 |
Find assessor info on the county website
Neighborhood: 56331
Nearby schools
GreatSchools rating
- 7/10Melrose Elementary SchoolGrades: PK-5Distance: 5.7 mi
- 5/10Melrose Middle SchoolGrades: 6-8Distance: 5.7 mi
- 8/10Melrose SecondaryGrades: 9-12Distance: 5.7 mi
Get pre-qualified for a loan
At Zillow Home Loans, we can pre-qualify you in as little as 5 minutes with no impact to your credit score.An equal housing lender. NMLS #10287.


