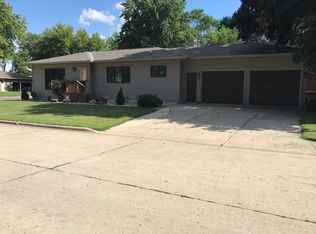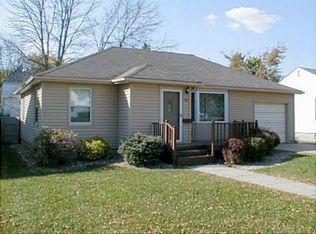Sold-inner office
$154,000
111 7th St SW, Wells, MN 56097
3beds
884sqft
Single Family Residence
Built in 1939
5,662.8 Square Feet Lot
$158,000 Zestimate®
$174/sqft
$1,158 Estimated rent
Home value
$158,000
Estimated sales range
Not available
$1,158/mo
Zestimate® history
Loading...
Owner options
Explore your selling options
What's special
1939, 3 BR, 2 BA, 2 stall attached garage. Garage is heated and insulated, w/ generator hookup. 2022 garage door installed. Steel roof (2018) double pane windows don't miss out looking at the vented attic great for storage which is also vented with a fan. Electrical updated in 2012. New 2023 high efficiency central air conditioner. Sump pump (is hooked up to generator) w/slam valve, tile around west and north side of home with back sump pump (indoor sump pump is pumped to the outside sump pump and the goes to the street) Water softener is owned. Cover on outside sump pump is covered with a manhole (heavy and secured) 7 x 8 plastic shed. Honey crisp and Red Delicious apple trees. This home is move-in ready and easy to view
Zillow last checked: 8 hours ago
Listing updated: December 04, 2024 at 06:38am
Listed by:
KIM HUPER,
Super Realty
Bought with:
KIM HUPER
Super Realty
Source: RASM,MLS#: 7036252
Facts & features
Interior
Bedrooms & bathrooms
- Bedrooms: 3
- Bathrooms: 1
- Full bathrooms: 1
Bedroom
- Level: Upper
- Area: 111.36
- Dimensions: 12.8 x 8.7
Bedroom 1
- Level: Upper
- Area: 168
- Dimensions: 14 x 12
Bedroom 2
- Level: Basement
- Area: 218.3
- Dimensions: 18.5 x 11.8
Kitchen
- Description: Gas Stove Frig
- Level: Main
- Area: 161.5
- Dimensions: 19 x 8.5
Living room
- Description: Plant rack holds 400 lbs
- Level: Main
- Area: 226.1
- Dimensions: 19 x 11.9
Heating
- Forced Air, Natural Gas
Cooling
- Central Air
Appliances
- Included: Dryer, Range, Refrigerator, Washer, Electric Water Heater, Water Softener Owned
- Laundry: Washer/Dryer Hookups
Features
- Ceiling Fan(s), Bath Description: 3/4 Basement, Upper Level Bath
- Windows: Double Pane Windows, Window Coverings
- Basement: Egress Windows,Sump Pump,Unfinished,Block,Full
Interior area
- Total structure area: 884
- Total interior livable area: 884 sqft
- Finished area above ground: 884
- Finished area below ground: 0
Property
Parking
- Total spaces: 2
- Parking features: Concrete, Attached, Garage Door Opener
- Attached garage spaces: 2
Features
- Levels: 1.25 - 1.75 Story
- Stories: 1
- Fencing: Partial
Lot
- Size: 5,662 sqft
- Dimensions: 70 x 80
- Features: Tree Coverage - Medium
Details
- Foundation area: 520
- Parcel number: 302100080
Construction
Type & style
- Home type: SingleFamily
- Property subtype: Single Family Residence
Materials
- Frame/Wood, Vinyl Siding
- Roof: Metal
Condition
- Year built: 1939
Utilities & green energy
- Electric: Circuit Breakers
- Sewer: City
- Water: Public
Community & neighborhood
Security
- Security features: Smoke Detector(s), Carbon Monoxide Detector(s)
Location
- Region: Wells
Other
Other facts
- Listing terms: Cash,Conventional,DVA,FHA,Rural Development
Price history
| Date | Event | Price |
|---|---|---|
| 12/2/2024 | Sold | $154,000+129.9%$174/sqft |
Source: | ||
| 5/10/2006 | Sold | $67,000$76/sqft |
Source: Public Record Report a problem | ||
Public tax history
| Year | Property taxes | Tax assessment |
|---|---|---|
| 2025 | $1,152 +2.5% | $107,700 +29.1% |
| 2024 | $1,124 +28.9% | $83,400 +4.4% |
| 2023 | $872 +10.9% | $79,900 +38.2% |
Find assessor info on the county website
Neighborhood: 56097
Nearby schools
GreatSchools rating
- 7/10United South Central Elementary SchoolGrades: PK-6Distance: 0.5 mi
- 5/10United South Central High SchoolGrades: 7-12Distance: 0.5 mi
Schools provided by the listing agent
- District: United S. Central #2134
Source: RASM. This data may not be complete. We recommend contacting the local school district to confirm school assignments for this home.
Get pre-qualified for a loan
At Zillow Home Loans, we can pre-qualify you in as little as 5 minutes with no impact to your credit score.An equal housing lender. NMLS #10287.

