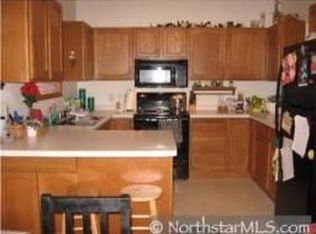Closed
$280,000
111 6th Ave NW, Rice, MN 56367
4beds
2,145sqft
Single Family Residence
Built in 1997
0.34 Acres Lot
$318,800 Zestimate®
$131/sqft
$2,242 Estimated rent
Home value
$318,800
$303,000 - $335,000
$2,242/mo
Zestimate® history
Loading...
Owner options
Explore your selling options
What's special
Welcome to this beautiful four level home on a .34 acre lot with no backyard neighbors, a newly installed privacy fence and in-ground sprinkler system. Enjoy the playset ready for use right in your own backyard, or if you want a change of scenery the city park is just a block away. There's plenty of extra storage space in the 20x12 backyard shed and a large 16x24 deck to sit and relax on and enjoy your yard. The primary bedroom is a walk through to the upper level bathroom that does have dual sinks, there's also two more upper level bedrooms down the hall. The kitchens newer updates shine with the amazing natural lighting and easy access to every level of the home. The middle level has the laundry room, 3/4 bathroom and the larger family room. Lastly the fourth bedroom is in the basement along with a bonus room that could be used for many things like an office, toy room, extra storage or maybe even an exercise room.
Zillow last checked: 8 hours ago
Listing updated: May 06, 2025 at 08:45am
Listed by:
Jacqueline Pozorski 320-223-9642,
Edina Realty, Inc.,
Nora Job 763-548-4310
Bought with:
Melissa Greene
Central MN Realty LLC
Source: NorthstarMLS as distributed by MLS GRID,MLS#: 6319416
Facts & features
Interior
Bedrooms & bathrooms
- Bedrooms: 4
- Bathrooms: 2
- Full bathrooms: 1
- 3/4 bathrooms: 1
Bedroom 1
- Level: Upper
- Area: 156 Square Feet
- Dimensions: 13x12
Bedroom 2
- Level: Upper
- Area: 120 Square Feet
- Dimensions: 12x10
Bedroom 3
- Level: Upper
- Area: 99 Square Feet
- Dimensions: 11x9
Bedroom 4
- Level: Basement
- Area: 135 Square Feet
- Dimensions: 15x9
Family room
- Level: Lower
- Area: 324 Square Feet
- Dimensions: 27x12
Flex room
- Level: Basement
- Area: 60 Square Feet
- Dimensions: 10x6
Kitchen
- Level: Main
- Area: 198 Square Feet
- Dimensions: 18x11
Laundry
- Level: Lower
- Area: 60 Square Feet
- Dimensions: 10x6
Living room
- Level: Main
- Area: 210 Square Feet
- Dimensions: 15x14
Heating
- Forced Air
Cooling
- Central Air
Appliances
- Included: Dishwasher, Dryer, Gas Water Heater, Microwave, Range, Refrigerator, Washer
Features
- Basement: Block,Finished,Full
Interior area
- Total structure area: 2,145
- Total interior livable area: 2,145 sqft
- Finished area above ground: 1,077
- Finished area below ground: 949
Property
Parking
- Total spaces: 2
- Parking features: Attached, Asphalt, Garage Door Opener
- Attached garage spaces: 2
- Has uncovered spaces: Yes
Accessibility
- Accessibility features: None
Features
- Levels: Four or More Level Split
- Patio & porch: Deck
- Fencing: Full,Privacy,Wood
Lot
- Size: 0.34 Acres
- Dimensions: 100 x 150
Details
- Additional structures: Storage Shed
- Foundation area: 1068
- Parcel number: 150040700
- Zoning description: Residential-Single Family
Construction
Type & style
- Home type: SingleFamily
- Property subtype: Single Family Residence
Materials
- Vinyl Siding, Block
- Roof: Asphalt
Condition
- Age of Property: 28
- New construction: No
- Year built: 1997
Utilities & green energy
- Electric: Circuit Breakers
- Gas: Natural Gas
- Sewer: City Sewer/Connected
- Water: City Water/Connected
Community & neighborhood
Location
- Region: Rice
- Subdivision: Wildwood West
HOA & financial
HOA
- Has HOA: No
Other
Other facts
- Road surface type: Paved
Price history
| Date | Event | Price |
|---|---|---|
| 3/9/2023 | Sold | $280,000+1.8%$131/sqft |
Source: | ||
| 1/27/2023 | Pending sale | $275,000$128/sqft |
Source: | ||
| 1/24/2023 | Listed for sale | $275,000$128/sqft |
Source: | ||
| 12/29/2022 | Listing removed | -- |
Source: | ||
| 12/27/2022 | Listed for sale | $275,000+39%$128/sqft |
Source: | ||
Public tax history
| Year | Property taxes | Tax assessment |
|---|---|---|
| 2025 | $3,082 +3.4% | $296,200 +4% |
| 2024 | $2,982 +3.7% | $284,800 +1.3% |
| 2023 | $2,876 +12% | $281,100 +11.4% |
Find assessor info on the county website
Neighborhood: 56367
Nearby schools
GreatSchools rating
- 7/10Rice Elementary SchoolGrades: PK-5Distance: 0.5 mi
- 4/10Sauk Rapids-Rice Middle SchoolGrades: 6-8Distance: 11.5 mi
- 6/10Sauk Rapids-Rice Senior High SchoolGrades: 9-12Distance: 11 mi
Get a cash offer in 3 minutes
Find out how much your home could sell for in as little as 3 minutes with a no-obligation cash offer.
Estimated market value$318,800
Get a cash offer in 3 minutes
Find out how much your home could sell for in as little as 3 minutes with a no-obligation cash offer.
Estimated market value
$318,800
