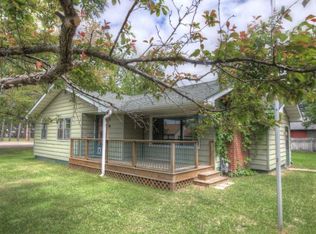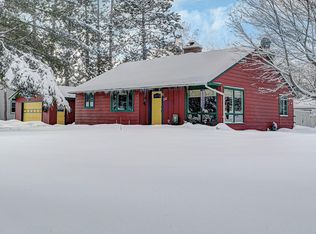Sold for $175,000
$175,000
111 4th St N, Eagle River, WI 54521
2beds
1,525sqft
Single Family Residence
Built in ----
10,498 Square Feet Lot
$180,200 Zestimate®
$115/sqft
$1,500 Estimated rent
Home value
$180,200
Estimated sales range
Not available
$1,500/mo
Zestimate® history
Loading...
Owner options
Explore your selling options
What's special
This 2-bedroom, 2-bathroom home offers convenient access to downtown amenities while providing a private backyard retreat. With its prime location close to shops, restaurants, and local attractions, this residence provides a comfortable and convenient lifestyle. The fenced backyard creates a secure space for pets or children, allowing them to enjoy the outdoors safely and freely. Whether seeking a starter home or a downsizing option, this property combines practicality and a vibrant community setting.
Zillow last checked: 8 hours ago
Listing updated: October 01, 2025 at 08:38am
Listed by:
JERRY BURKETT 715-479-3090,
CENTURY 21 BURKETT & ASSOC.
Bought with:
AARON NOWAK, 111729 - 94
CENTURY 21 BURKETT & ASSOC.
Source: GNMLS,MLS#: 213868
Facts & features
Interior
Bedrooms & bathrooms
- Bedrooms: 2
- Bathrooms: 2
- Full bathrooms: 2
Bedroom
- Level: First
- Dimensions: 13'6x18'5
Bedroom
- Level: First
- Dimensions: 10'2x11'1
Bathroom
- Level: Basement
Bathroom
- Level: First
Bonus room
- Level: Basement
- Dimensions: 14x14'10
Bonus room
- Level: Basement
- Dimensions: 9'6x13'8
Bonus room
- Level: Basement
- Dimensions: 11'2x5'9
Kitchen
- Level: First
- Dimensions: 19'11x9'1
Laundry
- Level: Basement
- Dimensions: 9x6'11
Living room
- Level: First
- Dimensions: 11'9x19
Utility room
- Level: Basement
- Dimensions: 7'7x4'5
Heating
- Baseboard, Natural Gas
Appliances
- Included: Gas Oven, Gas Range, Gas Water Heater, Other, Refrigerator, Washer/Dryer
Features
- Flooring: Carpet, Tile
- Basement: Full,Partially Finished
- Number of fireplaces: 1
- Fireplace features: Wood Burning
Interior area
- Total structure area: 1,525
- Total interior livable area: 1,525 sqft
- Finished area above ground: 1,075
- Finished area below ground: 450
Property
Parking
- Total spaces: 2
- Parking features: Garage, Two Car Garage, Driveway
- Garage spaces: 2
- Has uncovered spaces: Yes
Features
- Levels: One
- Stories: 1
- Exterior features: Fence
- Fencing: Yard Fenced
- Frontage length: 0,0
Lot
- Size: 10,498 sqft
- Features: Level
Details
- Parcel number: 221529
- Zoning description: Residential
Construction
Type & style
- Home type: SingleFamily
- Architectural style: One Story
- Property subtype: Single Family Residence
Materials
- Frame
- Foundation: Block
- Roof: Composition,Shingle
Utilities & green energy
- Sewer: Public Sewer
- Water: Public
Community & neighborhood
Community
- Community features: Shopping
Location
- Region: Eagle River
- Subdivision: Mcintyre Add
Other
Other facts
- Ownership: Fee Simple
Price history
| Date | Event | Price |
|---|---|---|
| 9/29/2025 | Sold | $175,000-2.5%$115/sqft |
Source: | ||
| 8/18/2025 | Contingent | $179,500$118/sqft |
Source: | ||
| 8/15/2025 | Listed for sale | $179,500+49.6%$118/sqft |
Source: | ||
| 7/20/2018 | Sold | $120,000$79/sqft |
Source: | ||
Public tax history
Tax history is unavailable.
Neighborhood: 54521
Nearby schools
GreatSchools rating
- 5/10Northland Pines Elementary-Eagle RiverGrades: PK-6Distance: 1.3 mi
- 5/10Northland Pines Middle SchoolGrades: 7-8Distance: 1.3 mi
- 8/10Northland Pines High SchoolGrades: 9-12Distance: 1.3 mi
Schools provided by the listing agent
- Elementary: VI Northland Pines-ER
- Middle: VI Northland Pines
- High: VI Northland Pines
Source: GNMLS. This data may not be complete. We recommend contacting the local school district to confirm school assignments for this home.
Get pre-qualified for a loan
At Zillow Home Loans, we can pre-qualify you in as little as 5 minutes with no impact to your credit score.An equal housing lender. NMLS #10287.

