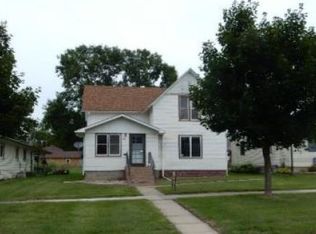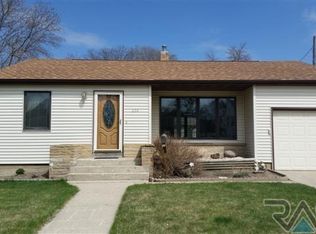Sold for $175,000 on 08/29/25
$175,000
111 4th Ave SW, Pipestone, MN 56164
2beds
1,490sqft
Single Family Residence
Built in 1964
7,501.03 Square Feet Lot
$174,100 Zestimate®
$117/sqft
$1,213 Estimated rent
Home value
$174,100
Estimated sales range
Not available
$1,213/mo
Zestimate® history
Loading...
Owner options
Explore your selling options
What's special
Nestled on a peaceful, tree-lined street in the heart of Pipestone, 111 4th Ave SW offers a blend of timeless charm and valuable upgrades. This well-maintained residence features 2 bedrooms, 1 bathroom, and 1,490 finished square feet on a spacious 1.5 city lot. The home’s exterior has been significantly improved with new siding, gutters, and a durable concrete patio installed in 2014. Inside, a custom kitchen remodel showcases beautiful Alderwood cabinetry, a central island for added function and style, and updated flooring throughout the main level. Natural light pours through newer windows installed in 2010, creating a bright and welcoming living space. The primary bathroom includes a newly upgraded shower completed in 2024, while the attached 2-stall garage offers convenient access and additional storage. Recent ser replacement from the main stack to the city lines, give the homeowner peace of mind. Whether you’re relaxing indoors or enjoying the outdoors, the layout and lot size make for easy living year-round. Located in a mature neighborhood with easy access to parks and downtown Pipestone, this property is a great opportunity for anyone looking for a well-cared-for home in a serene setting. Schedule your private showing today.
Zillow last checked: 8 hours ago
Listing updated: September 03, 2025 at 10:14am
Listed by:
Craig M Bertrand,
Berkshire Hathaway HomeServices Midwest Realty - Sioux Falls
Bought with:
Non-Members Sales
Source: Realtor Association of the Sioux Empire,MLS#: 22504286
Facts & features
Interior
Bedrooms & bathrooms
- Bedrooms: 2
- Bathrooms: 1
- 3/4 bathrooms: 1
- Main level bedrooms: 2
Heating
- Natural Gas
Cooling
- Central Air
Appliances
- Included: Electric Range, Refrigerator, Stove Hood, Washer, Dryer
Features
- Master Downstairs
- Flooring: Carpet, Laminate, Concrete
- Basement: Full
Interior area
- Total interior livable area: 1,490 sqft
- Finished area above ground: 1,040
- Finished area below ground: 450
Property
Parking
- Total spaces: 2
- Parking features: Concrete
- Garage spaces: 2
Features
- Patio & porch: Covered Patio
Lot
- Size: 7,501 sqft
- Features: Corner Lot, City Lot
Details
- Parcel number: 182004050
Construction
Type & style
- Home type: SingleFamily
- Architectural style: Ranch
- Property subtype: Single Family Residence
Materials
- Vinyl Siding
- Foundation: Block
- Roof: Composition
Condition
- Year built: 1964
Utilities & green energy
- Sewer: Public Sewer
- Water: Public
Community & neighborhood
Location
- Region: Pipestone
- Subdivision: No Subdivision
Other
Other facts
- Listing terms: FHA
- Road surface type: Asphalt, Curb and Gutter
Price history
| Date | Event | Price |
|---|---|---|
| 8/29/2025 | Sold | $175,000-5.4%$117/sqft |
Source: | ||
| 7/20/2025 | Pending sale | $185,000$124/sqft |
Source: BHHS broker feed #22504286 | ||
| 7/5/2025 | Price change | $185,000-2.6%$124/sqft |
Source: | ||
| 6/5/2025 | Listed for sale | $190,000+5.6%$128/sqft |
Source: | ||
| 5/16/2025 | Listing removed | $180,000$121/sqft |
Source: | ||
Public tax history
| Year | Property taxes | Tax assessment |
|---|---|---|
| 2024 | $1,252 +11.6% | $124,800 +8% |
| 2023 | $1,122 +14.5% | $115,600 +21.8% |
| 2022 | $980 +1.7% | $94,900 +13.7% |
Find assessor info on the county website
Neighborhood: 56164
Nearby schools
GreatSchools rating
- NABrown Elementary SchoolGrades: PK-1Distance: 0.8 mi
- 3/10Pipestone Middle SchoolGrades: 6-8Distance: 0.9 mi
- 5/10Pipestone Senior High SchoolGrades: 9-12Distance: 0.9 mi
Schools provided by the listing agent
- Elementary: Pipestone ES
- Middle: Pipestone MS
- High: Pipestone HS
- District: Pipestone Area School District 2689-01
Source: Realtor Association of the Sioux Empire. This data may not be complete. We recommend contacting the local school district to confirm school assignments for this home.

Get pre-qualified for a loan
At Zillow Home Loans, we can pre-qualify you in as little as 5 minutes with no impact to your credit score.An equal housing lender. NMLS #10287.

