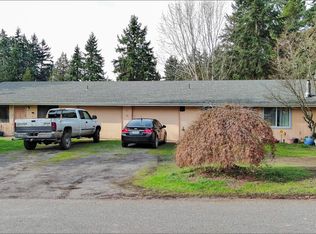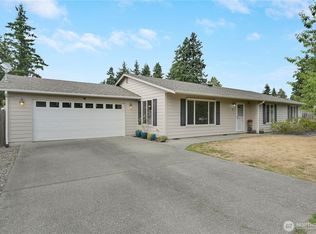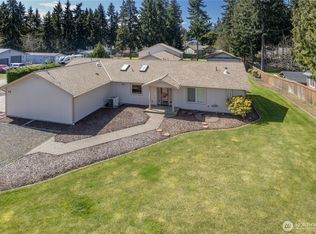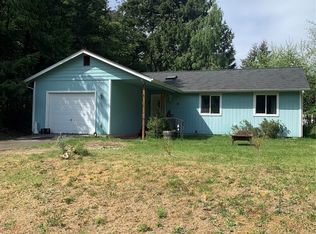Sold
Listed by:
Trevor R. Huntingford,
Port Ludlow Brokers LLC
Bought with: Port Ludlow Brokers LLC
$420,000
111 3rd Street, Port Hadlock, WA 98339
4beds
1,636sqft
Single Family Residence
Built in 1930
0.46 Acres Lot
$396,400 Zestimate®
$257/sqft
$2,737 Estimated rent
Home value
$396,400
$361,000 - $436,000
$2,737/mo
Zestimate® history
Loading...
Owner options
Explore your selling options
What's special
Charming 1930s Home with Development Potential in Port Hadlock! Discover a unique opportunity with this classic 1930s home, brimming with character and ready for your personal touch. Set on an expansive lot spanning three tax parcels, this property offers incredible potential—whether you're looking to build sweat equity, explore development options, or simply enjoy the exceptionally large yard. The property is currently zoned RR-5 Rural Residential and is designated for future UGA-LDR (Urban Growth Area – Low Density Residential 4-6) zoning, opening the door for exciting possibilities. Buyers should consult county regarding the development potential of additional parcels. Don't miss your chance to invest in this rare find in Port Hadlock!
Zillow last checked: 8 hours ago
Listing updated: September 29, 2025 at 04:05am
Listed by:
Trevor R. Huntingford,
Port Ludlow Brokers LLC
Bought with:
Trevor R. Huntingford, 71740
Port Ludlow Brokers LLC
Source: NWMLS,MLS#: 2372034
Facts & features
Interior
Bedrooms & bathrooms
- Bedrooms: 4
- Bathrooms: 2
- Full bathrooms: 1
- 3/4 bathrooms: 1
- Main level bathrooms: 2
- Main level bedrooms: 4
Primary bedroom
- Level: Main
Bedroom
- Level: Main
Bedroom
- Level: Main
Bedroom
- Level: Main
Bathroom full
- Level: Main
Bathroom three quarter
- Level: Main
Entry hall
- Level: Main
Family room
- Level: Main
Kitchen with eating space
- Level: Main
Utility room
- Level: Main
Heating
- Fireplace, Other – See Remarks, Stove/Free Standing, Electric
Cooling
- None
Appliances
- Included: Dishwasher(s), Stove(s)/Range(s), Water Heater: Electric, Water Heater Location: Basement
Features
- Bath Off Primary
- Flooring: Laminate, Vinyl, Carpet
- Windows: Double Pane/Storm Window
- Basement: Partially Finished
- Number of fireplaces: 1
- Fireplace features: Wood Burning, Main Level: 1, Fireplace
Interior area
- Total structure area: 1,636
- Total interior livable area: 1,636 sqft
Property
Parking
- Parking features: Driveway, Off Street
Features
- Levels: One
- Stories: 1
- Entry location: Main
- Patio & porch: Bath Off Primary, Double Pane/Storm Window, Fireplace, Water Heater
- Has view: Yes
- View description: Territorial
Lot
- Size: 0.46 Acres
- Features: Paved, Deck, Dog Run, Fenced-Fully
- Topography: Level
- Residential vegetation: Fruit Trees, Garden Space
Details
- Parcel number: 986400603
- Zoning description: Jurisdiction: County
- Special conditions: Standard
Construction
Type & style
- Home type: SingleFamily
- Architectural style: Traditional
- Property subtype: Single Family Residence
Materials
- Wood Siding
- Foundation: Block, Poured Concrete, Slab
- Roof: Composition
Condition
- Fair
- Year built: 1930
- Major remodel year: 1930
Utilities & green energy
- Electric: Company: Jefferson County PUD
- Sewer: Septic Tank, Company: Septic
- Water: Public, Company: Jefferson County PUD
- Utilities for property: Not Currently Connected, Astound
Community & neighborhood
Location
- Region: Port Hadlock
- Subdivision: Port Hadlock
Other
Other facts
- Listing terms: Cash Out,Conventional,Rehab Loan
- Cumulative days on market: 57 days
Price history
| Date | Event | Price |
|---|---|---|
| 8/29/2025 | Sold | $420,000-6.7%$257/sqft |
Source: | ||
| 7/3/2025 | Pending sale | $450,000$275/sqft |
Source: | ||
| 5/7/2025 | Listed for sale | $450,000$275/sqft |
Source: | ||
Public tax history
| Year | Property taxes | Tax assessment |
|---|---|---|
| 2024 | $2,103 +8.4% | $255,385 +7% |
| 2023 | $1,941 +17.9% | $238,646 +12.9% |
| 2022 | $1,646 -6.7% | $211,412 +9.7% |
Find assessor info on the county website
Neighborhood: 98339
Nearby schools
GreatSchools rating
- NAChimacum Creek Primary SchoolGrades: PK-2Distance: 0.4 mi
- 4/10Chimacum High SchoolGrades: 7-12Distance: 1.9 mi
- 6/10Chimacum Elementary SchoolGrades: 3-6Distance: 1.9 mi
Schools provided by the listing agent
- Elementary: Chimacum Elem
- Middle: Chimacum Mid
- High: Chimacum High
Source: NWMLS. This data may not be complete. We recommend contacting the local school district to confirm school assignments for this home.
Get pre-qualified for a loan
At Zillow Home Loans, we can pre-qualify you in as little as 5 minutes with no impact to your credit score.An equal housing lender. NMLS #10287.



