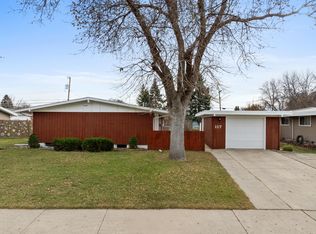This 5 Bedroom, 2 Garage, 2 Laundry, 3 Bath home with Central Air has everything you need! Kitchen has brand new dishwasher(9-2018). Newer X-large Fridge w/ice maker. Full bath redone with custom cabinets and heated exhaust fan. 1/2 bath has new faucets. Master bedroom fits King Bed. 2nd bedroom has x-large closet + storage closet. 3rd bedroom has laundry center. Large living room with fireplace-new tile. Main floor has 5 lighted ceiling fans. Newer flooring/paint. Mostly finished basement has large playroom(pool table stays), laundry room, shop and 2 non-egress bedrooms. 3/4 bath has heated exhaust fan. Drain tile. Outside large fenced backyard with garden shed/fenced garden. Patio has 8' tall privacy fence which hosted fun Luau Parties! Extra storage area for pool toys/chairs/extras. Attached garage has storage,cupboards and pet door. Both garages have screened doors. 5 motion lights. Newer siding, shingles and gutters. Extra parking. Close to schools. Bring your family to see it today and make an offer! Owner is a licensed Realtor
This property is off market, which means it's not currently listed for sale or rent on Zillow. This may be different from what's available on other websites or public sources.

