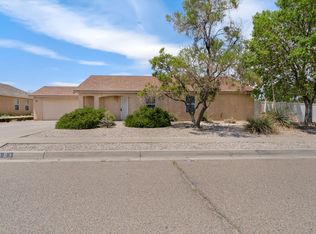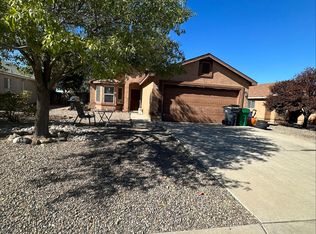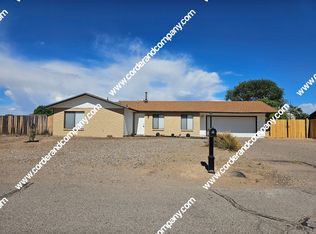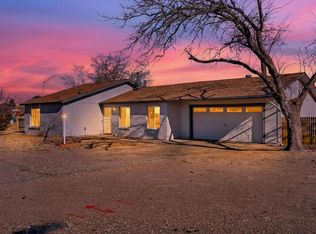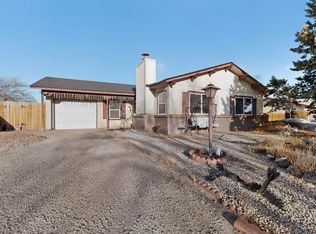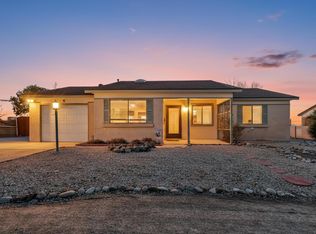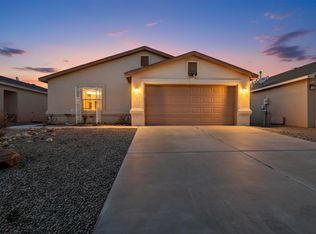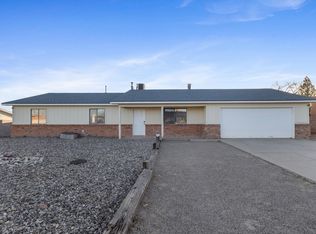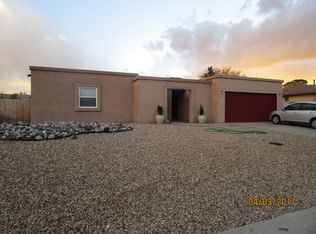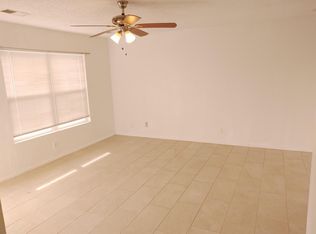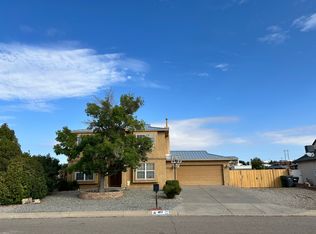Amazing mountain views with a large yard! Welcome to your dream oasis where comfort meets contemporary style! This beautifully updated home boasts remodeled bathrooms. Kitchen has elegant granite countertops that elevate the kitchens aesthetic, making it the perfect space for entertaining or cozy family dinners. Freshly painted creating a bright and inviting atmosphere throughout. the home features a newer garage door, roof, and a/c. This home also boasts ample attic space for your storage needs. Potential backyard access, no HOA no PID, you can fully embrace the freedom of homeownership without the burden of additional fee or regulation. washer and dryer convey.
For sale
Price cut: $9.5K (12/9)
$319,500
111 18th St SE, Rio Rancho, NM 87124
3beds
1,135sqft
Est.:
Single Family Residence
Built in 2001
6,969.6 Square Feet Lot
$-- Zestimate®
$281/sqft
$-- HOA
What's special
Amazing mountain viewsNewer garage doorBeautifully updated homeLarge yardRemodeled bathroomsWasher and dryer conveyElegant granite countertops
- 277 days |
- 1,195 |
- 84 |
Likely to sell faster than
Zillow last checked: 8 hours ago
Listing updated: January 31, 2026 at 06:33pm
Listed by:
Kelly Wolf 505-453-7848,
Realty One of New Mexico 505-883-9400
Source: SWMLS,MLS#: 1083461
Tour with a local agent
Facts & features
Interior
Bedrooms & bathrooms
- Bedrooms: 3
- Bathrooms: 2
- Full bathrooms: 2
Primary bedroom
- Level: Main
- Area: 132
- Dimensions: 11 x 12
Bedroom 2
- Level: Main
- Area: 100
- Dimensions: 10 x 10
Bedroom 3
- Level: Main
- Area: 100
- Dimensions: 10 x 10
Kitchen
- Level: Main
- Area: 100
- Dimensions: 10 x 10
Living room
- Level: Main
- Area: 195
- Dimensions: 13 x 15
Heating
- Central, Forced Air
Cooling
- Evaporative Cooling
Appliances
- Included: Built-In Gas Range, Disposal, Microwave, Refrigerator
- Laundry: Electric Dryer Hookup, Washer Hookup
Features
- Cathedral Ceiling(s), Entrance Foyer, Main Level Primary, Pantry, Shower Only, Separate Shower, Walk-In Closet(s)
- Flooring: Laminate, Tile
- Windows: Bay Window(s), Vinyl
- Has basement: No
- Has fireplace: No
Interior area
- Total structure area: 1,135
- Total interior livable area: 1,135 sqft
Property
Parking
- Total spaces: 2
- Parking features: Attached, Electricity, Garage, Garage Door Opener
- Attached garage spaces: 2
Features
- Levels: One
- Stories: 1
- Patio & porch: Covered, Patio
- Exterior features: Private Entrance
- Has view: Yes
Lot
- Size: 6,969.6 Square Feet
- Features: Landscaped, Views
Details
- Parcel number: 1011069277355
- Zoning description: R-3
Construction
Type & style
- Home type: SingleFamily
- Architectural style: A-Frame
- Property subtype: Single Family Residence
Materials
- Frame
- Foundation: Slab
- Roof: Shingle
Condition
- Resale
- New construction: No
- Year built: 2001
Utilities & green energy
- Electric: 220 Volts in Garage
- Sewer: Public Sewer
- Water: Public
- Utilities for property: Electricity Connected, Natural Gas Available, Phone Available, Sewer Connected, Water Connected
Green energy
- Energy generation: None
Community & HOA
Location
- Region: Rio Rancho
Financial & listing details
- Price per square foot: $281/sqft
- Tax assessed value: $281,187
- Annual tax amount: $3,378
- Date on market: 5/7/2025
- Cumulative days on market: 276 days
- Listing terms: Cash,Conventional,FHA,Owner May Carry,Other,See Remarks,VA Loan
Estimated market value
Not available
Estimated sales range
Not available
$1,943/mo
Price history
Price history
| Date | Event | Price |
|---|---|---|
| 12/9/2025 | Price change | $319,500-2.9%$281/sqft |
Source: | ||
| 11/17/2025 | Price change | $329,000-1.5%$290/sqft |
Source: | ||
| 9/22/2025 | Price change | $334,000-1.5%$294/sqft |
Source: | ||
| 5/9/2025 | Price change | $339,000-4.5%$299/sqft |
Source: | ||
| 5/7/2025 | Listed for sale | $355,000+24.6%$313/sqft |
Source: | ||
Public tax history
Public tax history
| Year | Property taxes | Tax assessment |
|---|---|---|
| 2025 | $3,271 -1.7% | $93,729 +1.5% |
| 2024 | $3,327 +133.3% | $92,304 +134.1% |
| 2023 | $1,426 +1.9% | $39,428 +3% |
Find assessor info on the county website
BuyAbility℠ payment
Est. payment
$1,553/mo
Principal & interest
$1239
Property taxes
$202
Home insurance
$112
Climate risks
Neighborhood: Solar Village/Mid-Unser
Nearby schools
GreatSchools rating
- 7/10Maggie Cordova Elementary SchoolGrades: K-5Distance: 1.5 mi
- 5/10Lincoln Middle SchoolGrades: 6-8Distance: 0.9 mi
- 7/10Rio Rancho High SchoolGrades: 9-12Distance: 1.9 mi
Schools provided by the listing agent
- Elementary: Maggie Cordova
- Middle: Lincoln
- High: Rio Rancho
Source: SWMLS. This data may not be complete. We recommend contacting the local school district to confirm school assignments for this home.
Open to renting?
Browse rentals near this home.- Loading
- Loading
