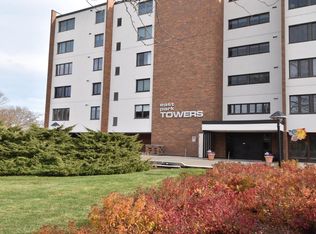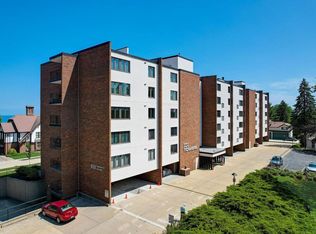Closed
$180,000
111 11th STREET #2DN, Racine, WI 53403
2beds
1,491sqft
Condominium
Built in 1972
-- sqft lot
$183,000 Zestimate®
$121/sqft
$1,859 Estimated rent
Home value
$183,000
$159,000 - $210,000
$1,859/mo
Zestimate® history
Loading...
Owner options
Explore your selling options
What's special
Gorgeous and elegant 2 bed, 2 bath lakefront condo featuring impeccable parquet flooring throughout. Enjoy seamless indoor-outdoor living with patio access from both the spacious living area and serene primary suite. 2 spacious bedrooms with ample closet space. Breathtaking water views, abundant natural light, and an open layout make this the perfect lakeside retreat. Don't miss an opportunity to enjoy this space year round or as a summer retreat. Could be turn key with no need to lift a finger!
Zillow last checked: 8 hours ago
Listing updated: July 16, 2025 at 10:15am
Listed by:
Emily Corr,
Keller Williams North Shore West
Bought with:
Renee Newton
Source: WIREX MLS,MLS#: 1913396 Originating MLS: Metro MLS
Originating MLS: Metro MLS
Facts & features
Interior
Bedrooms & bathrooms
- Bedrooms: 2
- Bathrooms: 2
- Full bathrooms: 2
- Main level bedrooms: 2
Primary bedroom
- Level: Main
- Area: 187
- Dimensions: 17 x 11
Bedroom 2
- Level: Main
- Area: 143
- Dimensions: 13 x 11
Bathroom
- Features: Tub Only, Ceramic Tile, Master Bedroom Bath, Shower Over Tub, Shower Stall
Dining room
- Level: Main
- Area: 176
- Dimensions: 16 x 11
Kitchen
- Level: Main
- Area: 144
- Dimensions: 18 x 8
Living room
- Level: Main
- Area: 299
- Dimensions: 23 x 13
Heating
- Electric
Cooling
- Central Air
Appliances
- Included: Dishwasher, Microwave, Oven, Range, Refrigerator
Features
- High Speed Internet, Storage Lockers, Walk-In Closet(s)
- Flooring: Wood or Sim.Wood Floors
- Basement: None / Slab
Interior area
- Total structure area: 1,491
- Total interior livable area: 1,491 sqft
Property
Parking
- Total spaces: 2
- Parking features: Attached, Heated Garage, Underground, 2 Car, Surface
- Attached garage spaces: 2
Features
- Levels: Highrise: 6+ Stories,1 Story
- Exterior features: Balcony
- Has view: Yes
- View description: Water
- Has water view: Yes
- Water view: Water
Details
- Parcel number: 00605012
- Zoning: Residential
Construction
Type & style
- Home type: Condo
- Property subtype: Condominium
- Attached to another structure: Yes
Materials
- Brick, Brick/Stone, Stucco/Slate
Condition
- 21+ Years
- New construction: No
- Year built: 1972
Utilities & green energy
- Sewer: Public Sewer
- Water: Public
- Utilities for property: Cable Available
Community & neighborhood
Location
- Region: Racine
- Municipality: Racine
HOA & financial
HOA
- Has HOA: Yes
- HOA fee: $580 monthly
- Amenities included: Clubhouse, Common Green Space, Elevator(s)
Price history
| Date | Event | Price |
|---|---|---|
| 5/30/2025 | Sold | $180,000-4.8%$121/sqft |
Source: | ||
| 5/5/2025 | Contingent | $189,000$127/sqft |
Source: | ||
| 4/11/2025 | Listed for sale | $189,000+29.3%$127/sqft |
Source: | ||
| 11/10/2023 | Sold | $146,200-2.5%$98/sqft |
Source: | ||
| 11/5/2023 | Pending sale | $149,900$101/sqft |
Source: | ||
Public tax history
Tax history is unavailable.
Neighborhood: Live Towerview
Nearby schools
GreatSchools rating
- 2/10Johnson Elementary SchoolGrades: PK-5Distance: 2.8 mi
- NARacine Civil Leaders AcademyemyGrades: PK-7Distance: 0.3 mi
- 3/10Case High SchoolGrades: 9-12Distance: 4.6 mi
Schools provided by the listing agent
- District: Racine
Source: WIREX MLS. This data may not be complete. We recommend contacting the local school district to confirm school assignments for this home.
Get pre-qualified for a loan
At Zillow Home Loans, we can pre-qualify you in as little as 5 minutes with no impact to your credit score.An equal housing lender. NMLS #10287.
Sell for more on Zillow
Get a Zillow Showcase℠ listing at no additional cost and you could sell for .
$183,000
2% more+$3,660
With Zillow Showcase(estimated)$186,660

