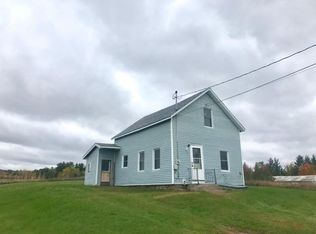Sold for $250,000
$250,000
111/117 Clark Rd, Peru, NY 12972
3beds
1,680sqft
Single Family Residence
Built in 2010
1.6 Acres Lot
$272,400 Zestimate®
$149/sqft
$2,400 Estimated rent
Home value
$272,400
$215,000 - $346,000
$2,400/mo
Zestimate® history
Loading...
Owner options
Explore your selling options
What's special
If you're looking for a newer built home with an abundance of potential this is one not to miss! This cozy 3 bedroom/2 bath home has an open concept kitchen, dining, and living room areas. Just down the hall and off the kitchen is a large primary bedroom with attached primary bath, and another room connected that can be a wonderful nursery or office space. There is an another bedroom and bath on the main level. Upstairs in the loft area, there is room for an additional bedroom with large closet, and more space in the loft area. The oversized unfinished walkout basement and detached garage have plenty of storage space for all your belongings. With just a little more finish work this can be your dream home!
Zillow last checked: 8 hours ago
Listing updated: November 01, 2024 at 01:47pm
Listed by:
Amy Provost,
Ridgeline Realty Group
Bought with:
Brandy McDonald, 10401344431
Century 21 The One
Source: ACVMLS,MLS#: 202430
Facts & features
Interior
Bedrooms & bathrooms
- Bedrooms: 3
- Bathrooms: 2
- Full bathrooms: 2
Primary bedroom
- Description: 15'4 x 13'3
- Features: Natural Woodwork
- Level: First
- Area: 202.06 Square Feet
- Dimensions: 15.25 x 13.25
Bedroom 2
- Description: 11'9 x 10'9
- Features: Natural Woodwork
- Level: First
- Area: 126.31 Square Feet
- Dimensions: 11.75 x 10.75
Bedroom 3
- Description: 11'10 x 9'8
- Features: Natural Woodwork
- Level: First
- Area: 114.56 Square Feet
- Dimensions: 11.75 x 9.75
Dining room
- Description: 13'10 x 13'3
- Features: Laminate Counters
- Level: First
- Area: 182.19 Square Feet
- Dimensions: 13.75 x 13.25
Kitchen
- Description: 15'6 x 11'3
- Features: Ceramic Tile
- Level: First
- Area: 174.38 Square Feet
- Dimensions: 15.5 x 11.25
Living room
- Description: 21' 11 x 15'4
- Features: Laminate Counters
- Level: First
- Area: 335.5 Square Feet
- Dimensions: 22 x 15.25
Heating
- Baseboard, Heat Pump, Oil, Radiant Floor
Cooling
- Heat Pump, Multi Units
Appliances
- Included: Cooktop, Dishwasher, Electric Cooktop, Electric Oven, Refrigerator, Stainless Steel Appliance(s), Tankless Water Heater
- Laundry: In Hall, Main Level
Features
- Ceiling Fan(s), Open Floorplan, Master Downstairs, Vaulted Ceiling(s), Walk-In Closet(s)
- Flooring: Laminate, Linoleum, Tile, Wood
- Windows: Double Pane Windows
- Basement: Full,Unfinished,Walk-Out Access
- Has fireplace: No
Interior area
- Total structure area: 3,360
- Total interior livable area: 1,680 sqft
- Finished area above ground: 1,680
- Finished area below ground: 0
Property
Parking
- Parking features: Driveway, Garage Faces Front, Gravel
- Has garage: Yes
Features
- Levels: Tri-Level
- Patio & porch: Deck
- Has view: Yes
- View description: Commercial, Neighborhood, Rural
Lot
- Size: 1.60 Acres
- Features: Cleared, Few Trees, Rolling Slope
- Topography: Rolling
Details
- Parcel number: 267.47
- Special conditions: Standard
Construction
Type & style
- Home type: SingleFamily
- Architectural style: Contemporary
- Property subtype: Single Family Residence
Materials
- Foam Insulation
- Foundation: Poured
- Roof: Metal
Condition
- Year built: 2010
Utilities & green energy
- Sewer: Septic Tank
- Water: See Remarks
- Utilities for property: Internet Available
Community & neighborhood
Security
- Security features: Carbon Monoxide Detector(s), Smoke Detector(s)
Location
- Region: Peru
- Subdivision: None
Other
Other facts
- Listing agreement: Exclusive Right To Sell
- Listing terms: Cash,Conventional
Price history
| Date | Event | Price |
|---|---|---|
| 10/30/2024 | Sold | $250,000$149/sqft |
Source: | ||
| 7/28/2024 | Pending sale | $250,000$149/sqft |
Source: | ||
| 7/16/2024 | Listed for sale | $250,000+14.4%$149/sqft |
Source: | ||
| 7/13/2023 | Listing removed | -- |
Source: | ||
| 2/19/2023 | Listing removed | $218,500$130/sqft |
Source: | ||
Public tax history
Tax history is unavailable.
Neighborhood: 12972
Nearby schools
GreatSchools rating
- 3/10Peru Intermediate SchoolGrades: PK-5Distance: 1.9 mi
- 4/10PERU MIDDLE SCHOOLGrades: 6-8Distance: 2 mi
- 6/10Peru Senior High SchoolGrades: 9-12Distance: 2 mi
