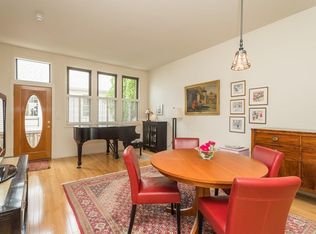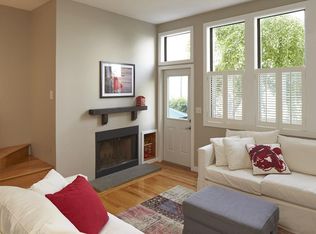Secluded among a collection of townhouse-style homes on Inman, a rare end (corner) residence is ready for a future visionary. Designed on three levels with a 2-car (under) garage, this single family has two well proportioned bedrooms plus a bonus room with a private roof deck on the upper level that potentially could be converted to a 3rd bedroom, office or nursery. Custom built-ins thru-out. The main living level offers a wood burning fireplace, high ceilings, half bath and separate dining area that opens to an ample wrap-around deck and private garden- perfect for entertaining and barbecuing. High privacy fence allows secure space for your dogs. Other details: In-Unit Laundry; Central Air, 2017 Boiler and large capacity Water Heater. Steps from bustling Inman Square restaurants, bars and music scene. Easy walking distance to Harvard, MIT, Central. Transportation options via Redline from Central or catch the 64,68, 83, 91 bus at Inman. Walk Score® 91 "Walker's Paradise"
This property is off market, which means it's not currently listed for sale or rent on Zillow. This may be different from what's available on other websites or public sources.

